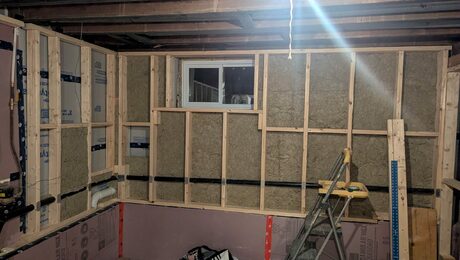In “Build a Budget-Friendly Shed” (https://www.finehomebuilding.com/2016/03/06/build-a-budget-friendly-shed), Justin Fink framed the roof for a 10’x16′ shed using 2×6 rafters with a ridge board but no ceiling joists. Would this lead to bowing in the walls supporting the roof? Is this less of a concern for something 10′ wide? I’m building a shed (either 12’x16′ or 10’x20′), and it’s been very difficult finding good information on when it’s OK to simplify roof construction (i.e., most information is tied to house-sized structures with much larger spans).
Discussion Forum
Discussion Forum
Up Next
Video Shorts
Featured Story

Listeners write in about deepening foundations and ask questions about HRVs, smoothing rough concrete, and finding the right workwear.
Featured Video
Video: Build a Fireplace, Brick by BrickHighlights
"I have learned so much thanks to the searchable articles on the FHB website. I can confidently say that I expect to be a life-long subscriber." - M.K.

















Replies
The purpose of a ceiling joist is to provide horizontal structural strength by fully spanning between both exterior support walls. They transfer the roof loads to the exterior walls, preventing the walls from spreading outwardly (bowing).
Internally the ceiling joists can be supported by beams or interior walls. An alternative method of preventing the walls from spreading is to provide a true ridge beam.
I would suggest getting familiar with Chapter 8 of the residential code and pay special attention to section R802.2 Design and Construction:
https://up.codes/viewer/alabama/irc-2015/chapter/8/roof-ceiling-construction#R802.2