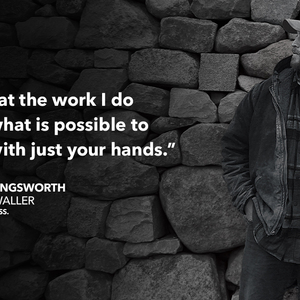I am helping a friend build a shed/fort for their 4 boys and need some advice on rafter framing. It is 12’X12′ and he wants to put a second story for them to sleep in. He was thinking 10′ walls with the second story floor at 8′. Would the floor of the second story act as ceiling joists so the rafters would not need ties? Sort of a cathedral? He wants the boys to be able to stand in the second story (at the peak). He was thinking of framing the 10′ walls, then nailing a 2×4 on the inside of the walls all around and setting the joists on it. Like a balloon frame. Will all this be strong enough?
Discussion Forum
Discussion Forum
Up Next
Video Shorts
Featured Story

There are some instances where multiple minisplits make sense.
Featured Video
How to Install Cable Rail Around Wood-Post CornersHighlights
Fine Homebuilding Magazine
- Home Group
- Antique Trader
- Arts & Crafts Homes
- Bank Note Reporter
- Cabin Life
- Cuisine at Home
- Fine Gardening
- Fine Woodworking
- Green Building Advisor
- Garden Gate
- Horticulture
- Keep Craft Alive
- Log Home Living
- Military Trader/Vehicles
- Numismatic News
- Numismaster
- Old Cars Weekly
- Old House Journal
- Period Homes
- Popular Woodworking
- Script
- ShopNotes
- Sports Collectors Digest
- Threads
- Timber Home Living
- Traditional Building
- Woodsmith
- World Coin News
- Writer's Digest


















Replies
Greetings hound,
As a first time poster welcome to Breaktime.
This post, in response to your question, will bump the thread through the 'recent discussion' listing again.
Perhaps it will catch someones attention that can help you with advice.
Cheers
Edited 3/21/2005 2:15 pm ET by the razzman
What you describe is pretty close to how ballon framing has been done for several generations now. Th eQ about strength all depends on how you make that connection between joist and studwall. There are thrree methods I've seen work well, some for over a hundred years.
With one, a 1x6 is let into the studs immendiately beneath the joists. The joists seat on top of it, and nail to the sides of the studs. this requires that the studs in opposite walls are on the same layout. This is probably best for your job. The taller walls are preferable to bulding all platform frame and adding a kneewall above, which would require a structural ridge.
Welcome to the
Taunton University of Knowledge FHB Campus at Breaktime.
where ...
Excellence is its own reward!