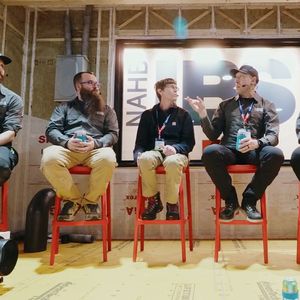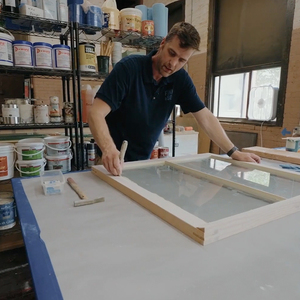I want to put a shed roof over my deck. The roof will be shingled. If I use 1/2″ plywood to sheeth the roof the shingle nails will show from the deck side. I would like a clean look from the deck. Can I put plywood down and then put a rigid foam down and plywood over that? This will be an unheated or cooled area. What is the best technic?
Discussion Forum
Discussion Forum
Up Next
Video Shorts
Featured Story

Discover the benefits of using linseed oil–based products when glazing and finishing window sash.
Featured Video
Video: Build a Fireplace, Brick by BrickHighlights
"I have learned so much thanks to the searchable articles on the FHB website. I can confidently say that I expect to be a life-long subscriber." - M.K.
Fine Homebuilding Magazine
- Home Group
- Antique Trader
- Arts & Crafts Homes
- Bank Note Reporter
- Cabin Life
- Cuisine at Home
- Fine Gardening
- Fine Woodworking
- Green Building Advisor
- Garden Gate
- Horticulture
- Keep Craft Alive
- Log Home Living
- Military Trader/Vehicles
- Numismatic News
- Numismaster
- Old Cars Weekly
- Old House Journal
- Period Homes
- Popular Woodworking
- Script
- ShopNotes
- Sports Collectors Digest
- Threads
- Timber Home Living
- Traditional Building
- Woodsmith
- World Coin News
- Writer's Digest


















Replies
Your rafters and plywood are so attractive you don't want a finished ceiling under them?
My recent roof was similar but I won't use asphalt shingles, if that was your plan. I installed a copper roof on full dimension 5/4 purlins with 1 1/4" copper nails. Looking up, the nails don't show but one can see the diagonal braces I let into the oak rafters. Mine's a tractor shed, but I too care what it looks like.
You could bump the plywood up to 3/4" and use 1" nails.
Use translucent fiberglass panels instead.
I've dealt with this situation several times by installing 5/8 in. T1-11 over the rafters with the finished face down. Then, I installed 1/2 in. OSB over the T1-11. Use 1 1/4 in. nails for the roofing. Done.
iwo
Put something you want to look at on those rafters.
Fur up each rafter with 1/2-3/4" strips.
Put down your sheeting and shingle away.
Examples of good looking-1x8 barnsiding (v-groove) stained. The heat will cause the knots to halo-or blead through-not entirely a bogus look.............if you stain with a light, solid color stain.
Other T&G boards.
Decent exterior grade paneling if you can find it.
T-111, but be wary-the rough sawn look is a cobweb magnet.
We run into this situation alot. Sometimes with roofs and other times with outbuilding sidewalls. If we are shingling a roof or sidewall with cedar shingles and the homeowner doesn't want nails to show on the underside/inside we use 2"x6" tongue and groove spruce for the sheathing. I have never thought of the T-111 idea though. That could look nice and give you some shear strength too, whick is always a good thing.
Fine
Forgot another sheetgood, Arauco beadboard.
the Long edges of this and t-111 are invisible and the butts are hidden by the rafters.
shed roof
Im dealing with this right now in a really windy area in hawaii and dont want to skimp on the nail size, so what i came up with was to use two layers of 90# felt under my shingles which will give you about a 1/4 inch and your shingles are 1/4 to 5/16 thick.To ad strength i used a bead of roof tar on every row of shingles and a 3/4 deck screw on the corners of each shingle along with 1" roof nails.it slows down the shingle process a bit but visually it works.