Shed with large overhangs and a big portal opening
Hey, I am planning a small 8.5’x14′ shed with 2′ overhangs on the side and a large (almost 4′) overhang in the front. I’ll post pictures of my framing plans, let me know what you think.
My main concerns are:
– Cantilevered front overhang might catch too much wind and lift up (using lots of hurricane ties/straps to mitigate)
– Large 2′ side overhangs are supported by two cantilevered 6″x6″ purlins (9′ long) which are sitting on top of the top plate. It’s a weird design. Haven’t seen this done before. But I think it makes sense.
– Lateral forces on the portal opening. Trying to mitigate this with straps and triangle blocking.
(Here’s a link to the Sketchup: https://3dwarehouse.sketchup.com/model/d16fdffa-3131-4866-b1dd-bb8cf8cba84c/8×14-Shed-Workshop)
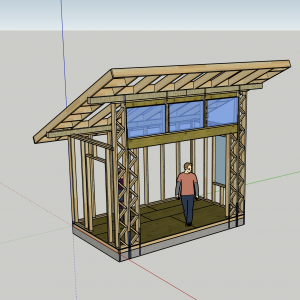
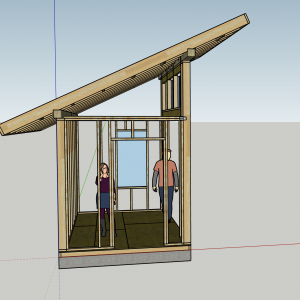
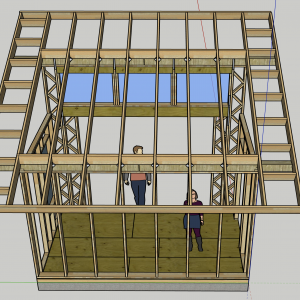
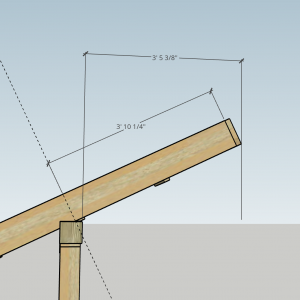
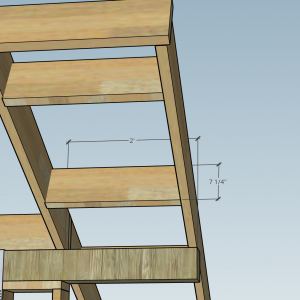



















Replies
That roof will make a very good sail / airfoil. What are the wind loads in you area? Proper strapping and tie downs will be required.
Might be better to convert the front purlin to a full length beam/header, so all roof loads are transferred directly to the end shear panels. Then the window and door way framing will not be load carrying.
Why all the diagonal bracing in the shear walls? Plywood will be easier / better.
I suspect you will need shear walls all around.
Is the slab big enough to prevent overturning?
For you reading enjoyment: https://www.awc.org/pdf/education/des/AWC-DES413-1-ShearWallExamples-1hr-140822.pdf
For sure a big wind load. Open in the front and big overhangs. I like the design but you've been warned.
Of course I don't know your climate and can't see in my crystal ball either. But life always has it's risks.
The ideas from catmandeux are worth repeating. Shear walls are better built with plywood. I would use plywood and a strong building adhesive as well as the proper nailing on both interior and exterior of the front wall. The diagonal bracing won't hurt.
The foundation and the connections there need to be robust to prevent wind uplift. I can see that the transom windows are a nice feature, but I wouldn't use a 6x6 above. Even if the windows are fixed any movement or twist in the beam could put enough pressure on the glass to crack it. Tripled 2x8's would be a bit better over 14 feet.
As for uplift don't overlook orientation. Try to avoid putting the tall side facing any prevailing winds, and consider planting a windbreak if possible.