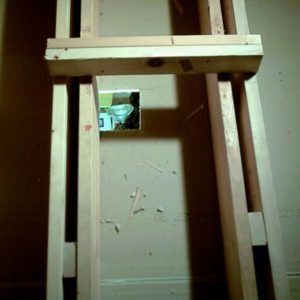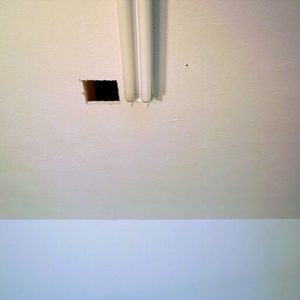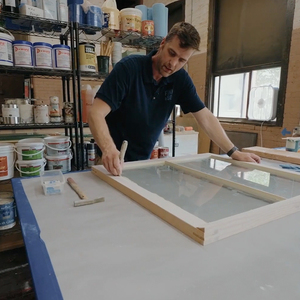Hey all,
I’m preparing a bay in my shop for a future wooden boat restoration. I will need a couple hoists so I can flip the old thing and someday drop a motor in. I’ve sistered the joists above the bay. Will this doubled up 2×4 x24″ carry say….1000lbs.? I planned on notching out the 2x10s for the beam.
Edited 6/28/2002 3:12:47 PM ET by luvditchburns





















Replies
Possible boat on the floor? The doubled 2x4 is probably adequate, but the question is the span of your ceiling rafters. And cutting a notch to set your cross piece in will weaken them considerably.
Is the boat's total weight a 1000lbs? Or 2000lbs? Why did you space the rafters apart?
More info required. Joe H
Joe,
The total depth of the building is 30', the width is 36', there is a steel beam supported by posts crossing the width of the garage. The 2x10 joists are 16' long and overlap where they pass each other at the beam. If I nailed them tight I would only have had about an inch of the sistered joists resting on the center beam. There are 2x pads about every 2 ft. seperating the doubled up joists. The notch would obviously be 3-1/2" deep into the joists. I have some short gluelam that I'm going to use instead of the double 2x4s. Now I'm concerned about the joists carrying the short beam and the load attached to it. Where I want to place the hoists is about 5 ft. from the outside walls which carry the other end of the joists.
Can I double up the gluelam, rip it to say 3" or a little less and notch the joists that much less? There is going to be finished area over these bays someday, I'd rather not have a couple chunks of gluelam wrapped with chain in the middle of the room.
I don't have the boat yet. With 30' of depth in the bay I could go as big as say a 26' triple cockpit or a large launch. I imagine they could weigh a few thousand pounds or more, finished and being lowered onto a trailer, while I lay underneath adjusting the bunks and my buddies watch, drinking beer and placing bets.. A V8 long block could easily go 700lbs or more on one hoist.
Thanks, Joe
Edited 6/28/2002 8:09:28 PM ET by luvditchburns
Like Joe said, you're a little short on information.
It's not whether the doubled 2x4 will hold the strain, it's more important to know where the load is transfered to and how. Notching is always a last resort because as noted it weakens.
Installing brackets and inserting the short beam would be better but it still doesn't safely transfer the loads. If you go above a thousand pounds you had better think it through or you will be wearing a ceiling.
Gabe
I suppose the only places to transfer the load is to the beam in the center of the building and the ouside walls via the joists. The steel beam is a good ways off...... 10 ft. or so from each hoist point. The ouside walls are about 5 ft. from each hoist point.
I like the bracket idea over notches, especially if I could have some fabbed out that could hang on the joists and not rely on fasteners to carry any load.
Please tell me what info you guys need that I'm not supplying.
Thanks, Rich
A sketch would be nice with the size and spans filled in.
Does this garage have a second story? I see the angle of the shot you took but I don't know how much space you have or how critical it is.
What may seem like a 1000 lbs to you may in fact be a hell of a lot more and no one wants to see anyone hurt or their work get damaged.
So if we can't get a handle on it here over the net then you may want to consider bringing in an engineer to give an opinion.
Gabe
This is an ouside picture of the building. I will get some shots of the span tomorrow and the exact dimensions. I don't have a scanner so I can't post a sketch. The bay I'm using is on the far left.
It seems workable but I'm gone for two days and check back on Sunday nite.
Gabe
I'm stumped! I'd bet the glue lam could carry the weight...but not so sure if the ceiling joists could.
Why not build a coupla A frame supports that sit down in the garage. The shop floor sould be plenty strong to handle the weight...especially if it's spread over some 2x12's. I'm picturing 4 A frames.....like the 4 wheels of a car. Each set...front and rear...with the short beam running across.....up tight as close to the ceiling as possible...for the most lift.
Or......maybe look into 2 I beams running across the garage bay....tight to the ceiling...exposed. Then a coupla beam trolleys and yer in business. The I beams would just need to carry their own weight and the boat divided by two...shouldn't need anything too big. All you'd need then would be 4 posts.....one at each end.
Am I seeing this anywhere close to the real picture??? Jeff
She's exotic ,but not foreign, like an old Cadillac......she's a knockout!
I'm with Jeff -
Support the thing from something on the floor. Buy or rent a couple of engine hoists when you need to lift something.
Hanging a half ton of weight off of a couple of notched ceiling joists just isn't a good idea.
Jeff, Boss,
Any floor support is out of the question. The boat will have to be hoisted and flipped numerous times. I will use the "I" beam", which spans the width of the garage, with a trolley for the flips. There has to be an unencumbered area completely around the project for plank and rib repair and finishing.
I met a retired, commercial fastener rep over the weekend at a cookout (he's 76 years old and supplied some the fasteners used on the WTC during it's construction). He suggested doubling up the joists on each side with full length (32') glulams, running the entire span from the back wall, over the center beam and to the front wall, notching them for the short hoist beam, and adding 1/4" plate-steel gussetts around the notches. The short hoist beams, from which 2 ton chain falls will be attached, should be hardened, solid steel. He admitted that this will be expensive and probobly overkill, but the value of a hundred year old Canadian wooden classic, restored, is worth the expense and work involved, not too mention feeling completely safe and confident.
That suggestion included what I was worried about. Supporting the beam at the ends...making for a nice solid load path.......is as important as the beam size.
Go with the overkill......did we find a new project to replace the "for sale" list? Jeff She's exotic ,but not foreign, like an old Cadillac......she's a knockout!
You're got a bit of good advice so far and I'll put in some thoughts for you to consider.
You don't know at this point what you're going to do and what you're going to do it to.
So why not modify the bay to be as flexible as possible?????
You've got a 12 foot bay that's 30 feet deep with a beam midway.
How about running 16" high steel engineered joists, about 4 feet from the side walls and four feet apart?
You would need 4 15 foot steel joists. 2 from the door header to the center beam and 2 from the center beam to the rear of the garage.
The bottom chords of the joist would be 4" below the finished ceiling height and provide a track for a pulley dolly on wheels.
With this configuration, no outside area of your floor would be more than 4 ft. away from a lift area and most areas would be within 2 ft. of a lift area in the middle.
A simple dolly with 4 wheels suspended on this track with a swivel hook would meet all your needs for the future.
All structural re-enforcing that you would need to do this could be done from the inside without modifying the soon to be finished 2nd level. You may have to add re-enforcing at the door, beam and back wall.
As stated before, always the smart thing to have an engineer do a site visit to confirm the plan.
Just another thought...
Gabe
Burning Ditch Lover, this is right up my alley; I spent 5+ years as an engineer in the crane and hoist industry.
You need a couple of 2-ton capacity mobile gantry cranes; you can do your lifts and then roll the cranes back out of the way. See what you can find on ebay or look here for the famed Wallace Hippo Lift cranes. Using the existing structure of your shop makes a "warning! warning!" klaxon go off in my head; modifying it would probably cost at least as much and be much less flexible, plus you'd never recoup any of the cost if you sold the place. The gantry cranes could move with you, or you could sell them separately if you didn't need them any more.
This would probably set you back 6-10 g's, but it will work far better and be far safer than any of the alternatives being discussed here - think of the costs if your "home-built" solution fails! You're contemplating some serious lifts here; the loads may not seem all that high, but you say you're going to be rolling the boat over and that will cause shock loading that just can't be predicted.
Plus, wouldn't it be cool to own something called a "Hippo-Lift"?
didI have
misplaced my pants
http://cgi.ebay.com/ws/eBayISAPI.dll?ViewItem&item=1744004516
Maybe they have a 2 ton model as well. Note that this includes the hoist and trolley...
didI have
misplaced my pants
Thanks all for your advice. This is the beauty of the internet...getting spot on advice from people who have knowledge in areas where you don't. This started out as a question on the beam load and progressed into a great structural discussion. Thanks All!!
I like all of the advice. Gabe and TDKPE have offered the best solutions for my problem. I like the idea of going with two 15' beams down the center of the bay and welding it with supports to the existing cross beam. This gives me unlimited flexability with hoisting points and also dropping in the motor/s. It also allows me the opportunity to keep an eye on everything rather than wondering whats happening between a floor and ceiling.
Jeff, the 'for sale' list is anything but. Decided to keep all the toys and just add another. My wife thinks I have completely lost any touch with reality at this point. I told her that I was going up to Muskoka, Ontario to find a new winter project and I got the silent treatment the rest of the evening...which aint such a bad thing...... Feel like taking a trip up north in the fall?
I'd like to toss in my two cents, if I may. If I understand what you are trying to do, you need to support 2 manual hoists from some overhead structure, in the left-hand bay of the pictured garage building, both centered in the bay, with one 5 ft in from the door and the other 5 ft in from the back wall. You have a steel beam of unspecified size spanning left to right (per the photo front elevation), supported, I'm assuming, by 2 lally columns between the bays, with end support in the left- and right-side walls. The ceiling joists are landed on the top flange of the steel, so the beam is exposed underneath.
If this is the case, why not install 2 S- or W-section beams from the existing steel to the front and back wall, with their top flanges flush against the underside of the ceiling, down the middle of the bay. It would look like a cross in plan, with the (existing) long leg over the other two bays. Connection to the existing steel is with simple bolted angles, web-to-web (shear only). The end of the new steel at the far (back) wall could be buried in the existing wall, supported by a simple tube-steel or pipe column to the foundation in the wall, or against the wall and bearing on the floor. At most it would stick out from the wall only a few inches. Lateral support would also have to be provided, to prevent side load on the hoist from tipping the column over, but a simple base plate with a couple of anchors to the foundation or floor should be adequate, or perhaps a simple tie-in to the building. The other end, over the door header, would probably have to bear on a second header or stool built on top of the existing header. The existing header and supporting studs would require analysis, obviously, to determine if the header needs to be reinforced. This would also be true if you install long glue-lams to the same header.
Advantages to doing it this way include flexibility in rigging configuration (you can move the two beam trolleys anywhere along the center of the bay up to the existing beam, or dismantle and move one if you need both on the same side - just be sure you design for that load case), the steel you need for this is probably smaller than the existing beam (you didn't say what size it is), so headroom should not be compromised (after all, these are relatively puny loads for this span), there is no incursion into the space above, and you can design it for just about any load you wish, since the steel needed will be rather inexpensive, plus fabrication is nothing more than a few holes in (common) steel with possibly a plate or two welded to the column.
However, I'm not comfortable sizing members or specifying connections over the internet, nor should you be comfortable taking such advice. I've got no problem suggesting possible solutions in general terms (notice all the weasel words like "should", "may", "might", etc), but you need the services of a licensed structural engineer for the final design, especially one familiar with hoisting applications. If what you build fails, you or someone else could be killed.
Be seeing you...