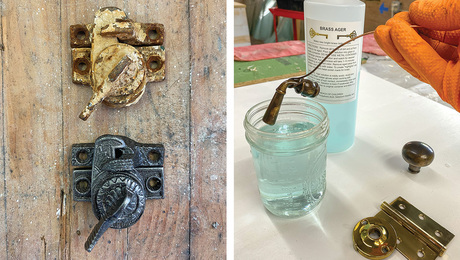Should I level the floors between rooms?
I am installing vinyl tiles in a walkin closet with washer and dryer included over lightweight concrete. This room is approx. 160 sq. ft. in the second story off of the master bath and connects to a hallway. These connecting floors are tile in the bath and engineered hardwood in the hall. They are 3/8″ to 1/2″ thick and the tile will only add 1/8″ to the closet floor. Should I level the closet floor to meet the other two (prefered) or leave it at it current height and install the vinyl? I used self-leveling cement to level the other floors before installing the hardwood and tile so have some experience there. I would appreciate any and all suggestions.


















Replies
Absolutely
You could glue down a 3/8" underlay instead of SLC
That way if you changed to another thicker material in the future it would be easier to deal with.
Thank you for your input. I like the idea of being able to change to a thicker floor later but won't a wood underlayment reduce the efficiency of the radiant floor heat?
I would level them to lessen the chance of tripping. Also I would put a drain pan under the washer, because it's going to leak someday and you don't want that on the second floor.
As for how to level them, I would use 1/4 inch underlayment under the tile if the floor is consistently flat.
If the floor is not very flat then the LW concrete could be a better idea, but I would not put it under the washing machine because of the severe loads a washer can transfer to the floor. I would put underlayment under the washer.
Thank you for your input. I agree with removing the trip hazard. I have plumbing already installed for the drain pan. The floor is not consistently flat so will have to use the self leveling stuff. I just know it is going to take many bags and a lot of mixing.
change of plans
Decided to go with plywood underlayment but can't screw it in place because of radiant heat tubing in the concrete. Any adhesive suggestions?