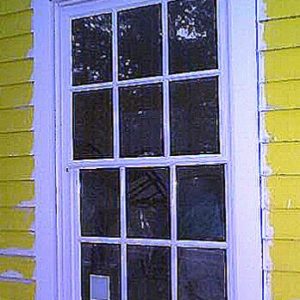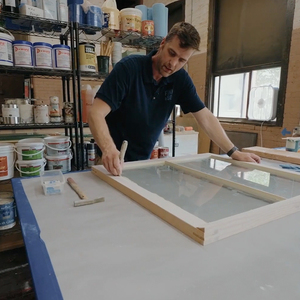I am in the long process of restoring a Circa 1740 home in Morristown, NJ. I have recently replaced some old windows with larger new ones. I need to order some new shutters and hardware. I am having dificulty understanding how the different types of shutter hinges operate. Does anyone know where I can get a pictorial description of how to install operable shutters? I want to see what my options are.
Discussion Forum
Discussion Forum
Up Next
Video Shorts
Featured Story

Tamper-resistant receptacles can make it difficult to insert a plug. Here are the code-acceptable solutions.
Featured Video
How to Install Cable Rail Around Wood-Post CornersHighlights
Fine Homebuilding Magazine
- Home Group
- Antique Trader
- Arts & Crafts Homes
- Bank Note Reporter
- Cabin Life
- Cuisine at Home
- Fine Gardening
- Fine Woodworking
- Green Building Advisor
- Garden Gate
- Horticulture
- Keep Craft Alive
- Log Home Living
- Military Trader/Vehicles
- Numismatic News
- Numismaster
- Old Cars Weekly
- Old House Journal
- Period Homes
- Popular Woodworking
- Script
- ShopNotes
- Sports Collectors Digest
- Threads
- Timber Home Living
- Traditional Building
- Woodsmith
- World Coin News
- Writer's Digest



















Replies
What tha? Are those new windows? If they are, then they were placed too far out to allow enough room for real, functioning shutters to be installed. I've installed plenty of shutters down here in N'awlins, one of the biggest problems is not enough room between the outside of the fascia boards to the outside of the windows.
If you're interested in a couple of pictures I'll try to upload a couple of 'em your way.
By the way what kind of shutters are you interested in installing?
flat panel, raised panel, fixed louvered or moveable?
scares me, and I'm fearless
James,
That looks like a standard install for here in the north east,Brad try here for what you're looking for http:www.4specs.com
Vince Carbone
Here are some pictures I went out and took today. One is of my front door sidelight (I am still trying to finish the shutters on my house) illustrating the setback of the windows to the facia.
Picture #2 is of a pair of shutters open
Picture #3 is of a pair closed, note how they close flush with facia boards
scares me, and I'm fearless