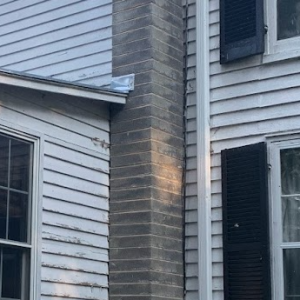Hi everyone,
I’m working on replacing some siding obstructed by a chimney that was added after the fact (see attached photo). I’m focused more on the left side under the lower roof as the siding is in rough shape there.
Obviously removing the siding from behind the chimney will be extremely difficult and putting new siding there will be impossible to nail at the ends. To possibly make matters worse, this is a 200+ year old house and there is no exterior sheathing.
Any ideas on the best approach for this?
Thanks,
Eric




















Replies
The "best" approach and long lasting; would be to take the chimney down, remove clapboards, reframe for the chimney, reinstall the chimney, and install new clapboards and flashing. Anything else would be a "bandaid" approach.
Thanks for your insight on this. I agree that the chimney installation what not done properly and the absolute best way to address would be to remove it and reinstall if we want to keep it (still debating that in my head). Was hoping there was a better way. Might have to push this section of the house to phase II... there is never a shortage of things to do with these old houses!!
Thanks again!
For chimney-to-siding transition in Aurora, CO, we use 24-gauge steel base flashing lapped 2" up the chimney and 4" onto the roof, sealed with polyurethane. Maintain a 1" air gap with Z-bar and elastomeric sealant—never foam. For fiber cement, add PVC trim; for wood, prime all six sides. In our siding replacement projects, we extend ice/water shield 3' up the roof plane to combat Colorado hail. This method solved a historic window replacement project’s leaks. Always match flashing to your siding material’s expansion rate. Learn more: Trusted Window Replacement & Repair Services in Aurora, CO
I’m not very quick, so could you post a diagram of what the above means?
Thanks.
Another AI response perhaps? Or just a solicitation?
___________________________
| _ - - - - - - - - - - - - - - - - - - - - - - - - - - | ← Chimney (flashing lapped 2" up)
| |
| Z-bar + 1" air gap → |- - - - - - - - - | ← Siding (fiber cement/PVC or primed wood)
|__________________________|
↓
24-gauge flashing (4" onto roof)
↓
Ice/water shield (3' up roof)
Sorry, that doesn’t help. Thanks for trying.