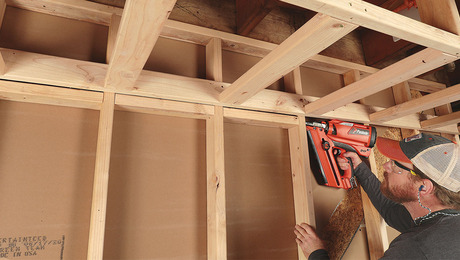I have an 80 year old bungalow; the rear patio bricks go right up to the siding (asbetos cement) of the house in the rear. So I am going to dig down about 6 inches to get the dirt and water away from the back of the house. Some of the siding needs repair, so I am going to remove it and see what condition wood singles and sill are in. There is not a traditional sill plate (since it is a stone foundation), but the floor joists meet a rim joist (I believe that is what it is called). I may have to replace the rim joist due to water damage. I plan on supporting the house (1.5 stories) with jacks and a 2x8x10 (2 of them nailed together) to act as a header. The span is probably 20 feet. We are getting some cracks on our house hair plaster that indicate movement and I think it is coming from that area of the house. Any thoughts/suggestions? Any help is greatly appreciated! Joe
Discussion Forum
Discussion Forum
Up Next
Video Shorts
Featured Story

The code requires installing an approved material to slow the spread of fire between floors and adjacent vertical and horizontal cavities — here are the allowed materials and required locations.
Featured Video
SawStop's Portable Tablesaw is Bigger and Better Than BeforeHighlights
"I have learned so much thanks to the searchable articles on the FHB website. I can confidently say that I expect to be a life-long subscriber." - M.K.

















Replies
The (2) 2x8x10... spanning how far? 20 feet or 10... I can't tell from your description. I sure hope you have more than two jacks!
The span will be around 20 feet - that is the length of the rim joist that I may need to replace. I will kind of depend of what a structural engineer says. So I obviously would need more than a couple of 2x8x10's since the span is longer. I think I have 5 or 6 jacks - how far should I space them?
The jack spacing depends entirely on the size of beam you use. I would try to get a length of 6x12 or 6x14, and use all of your jacks. You really need at least one other person, ideally 2 or 3, so that a couple of them can hold up the beams while others get the jacks in place and under load. Many hands make light work. Glad to hear you are talking to an engineer, I think you should run the entire plan by him, including asking about the beam and jack arrangement.
Rereading your original post I see you are concerned about settling. You should investigate the drainage situation there. If roof water is running around the foundation it's going to cause settling and movement.
Edited 3/13/2005 7:12 pm ET by davidmeiland