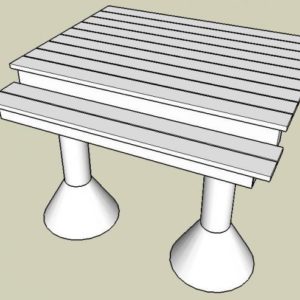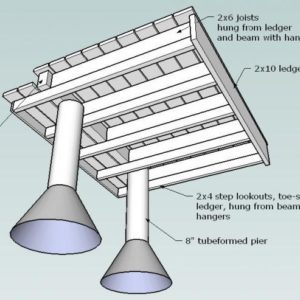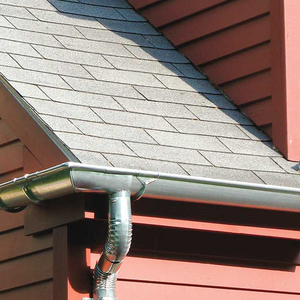The threshold of the entry door to the camp is two short steps off the grade, so we thought we would fashion a little stoop with PT framing and a Trex top.
I have built with the method shown here, in which a joist hanger with about 8 inches of face height is used to hang 2×4 lookouts for the step, and it seems to work well.
What do you think? Is there an easier way?






















Replies
Looks good and easy to me.
Were you lookin for an answer or just showing off your drafting talent? : - )
The concern I have re the design is the horizontal mating surfaces between the 2x6 joists and the 2x4 lookouts. Should I cover it or not with Grace's Vycor deck tape?
Just kidding about you showing off your drafting talents.
Covering and / or Mark's idea of knotchcing 2 x 10s both seem adequate. Knotching the 2 x 10 may the best value.
I think a easier way would be to use 2x10 joists, notch for the step, omit the 4x, and set a beam on the piers to carry the load. I'd be tempted to place a concrete beam across the piers at the time of the pour.
Or you could build a basic deck, and build a single step down. That could be a concrete landing with a stone veneer, or a solid stone, bare concrete etc.