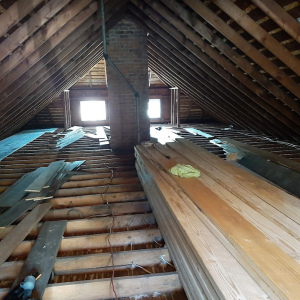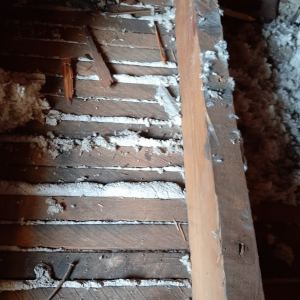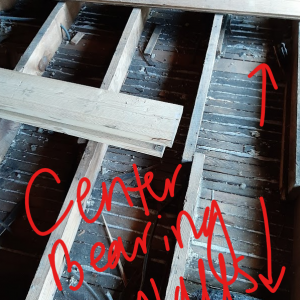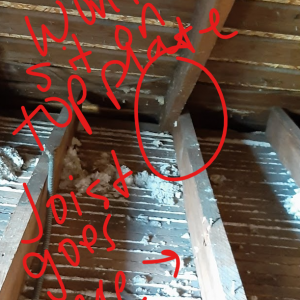I’m looking to finish a 3rd story attic in a 1920’s house (southeast Michigan) to create a master bedroom.
The existing joists are the original nominal 2x6s spaced 16″ on center. They span 16′ and rest on the exterior wall top plate and handshake over a load-bearing wall that runs down the center of the space.
I had a structural engineer come out to evaluate the space and he recommends that I (direct quote): “Sister existing 2×6’s with new 2×8 16 ft. long handshake over center bearing wall” but didn’t offer any specificity beyond that. And, of course, since I paid to have the plans released he’s been incommunicado ever since.
After having the blown-in insulation removed, I can see that the plaster ceiling attached to the underside of the existing joists is going to pose a problem. Of course, when the plaster was originally done it squeezed through the lathe and will prevent the new joists from sitting flush against the top plates of the walls below. I’d like to avoid removing those chunks of plaster so as to A) not sacrifice the integrity of the ceilings below and B) avoid going through the work of doing that for each of the 60+ joists that I have to install.
So, my question is this: if I use construction adhesive and 16d nails to secure the new joists to the old, do the new ones have to rest directly on the top plates of the walls or can they simply be secured to the existing joists, 1/2″ or so above the plaster squeeze outs? Existing joists have only been drilled for electrical, which I will remove when installing the new, so they are structurally very sound.
Also, the location of the existing handshakes will dictate on which side of the joists the new ones must be installed; in many cases, the roof rafters will block the new joists from sitting directly on the top plates.
Pictures attached.
Any advice would be appreciated.























Replies
I went though a very similar situation myself. Chicago, bungalow, attic build-out, plaster ceiling below. In order for the sister joists to do their job they do need bearing at the exterior walls and on the interior load bearing wall…
I sistered my joists a little bit higher to avoid damaging the ceiling below and then simply added shims at the bearing points perimeter walls and center load bearing wall. In fact you could put your shims in place first and rest your new joist right on them before you attach them to to the old joists to make sure they have good bearing, I used 1/2” ply for my shims. You should expect that there will be some degree of collateral damage to the ceilings below, unless you are better at working on bare joists in an attic than I am, which you most likely are anyway. But be kind to yourself and just accept that you might have a small ding or two to repair below, though nothing like you would if you ripped off all those plaster lips…
That's helpful, thank you. You prematurely answered my follow-up question, using plywood as a shim directly on the top plates is a great idea. Thank you much!
In reviewing those pics more closely I can see the issue you’re referring to on the outside wall where some of the rafters block the position you’d like to put the sister joist onto your top plate. I wonder if you could add one more layer to those joists which would essentially sandwich between your sister joist and the old joist to put you past the rafter and onto the top plate. That one would need to be glued as well. Essentially like a triple ply beam with only two plys that have bearing. I know that’s a chunk of work, are there many that will blocked by rafters? Also those ghk rugged structural screws are strong, easy to drive and really create a strong bond, they may be worth looking into, in addition to your nails.
I think it is not necessary for new joists to sit on the plate, if secured correctly, structural screws and glued that should transfer the load to the existing hoists. Re: laths. I would just raise the joists slightly and level the new floor if you can afford to loose 1/2 inch - 1 inch height. Or labour intensive, remove the lime key and fill it with new liquid one that will harden underneath the installation of the new joists.
Sensible would be to add solid blocking at mid span of each joist to distribute the load across joists.