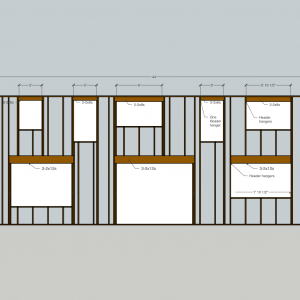Sizing headers for a tall balloon frame wall
Hi all,
I’ve heard that header sizes are calculated differently in a balloon frame wall, but I can’t find anything in the IBC to back that up. Is there a prescriptive path to sizing headers in a balloon frame wall?
In my situation, I have a 17’ tall 2-story wall, where the 2nd-floor diaphragm is supported by post and beam and does not share any gravity load with the exterior walls. Main studs are 24”OC, with roof trusses stacked on studs. Here is a framing plan (fire-blocking will be added) of the south wall using the header tables for platform walls. I’m surprised at how much lumber would be required in a balloon frame with the additional tall jack/king studs, does this look reasonable?
Thanks, Adam



















