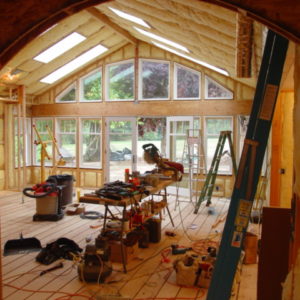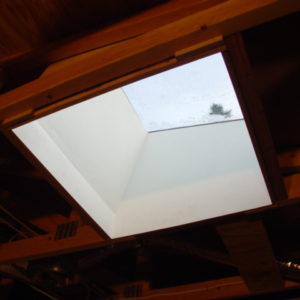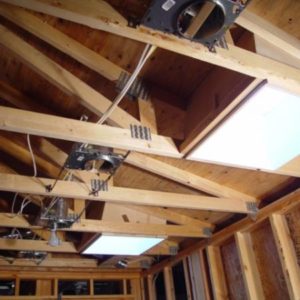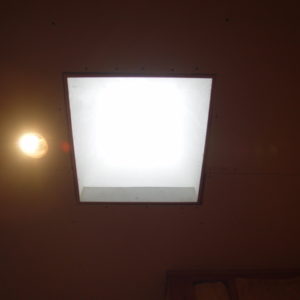In trying to think outside the box, I’ve always hated how most skylight tunnels have always finished out w/ GWB. Build-out in the corners, finishing out the top edges and just trying to get up into some of them.
So here’s what I came up with at my place. More photos will follow.
The basic idea is this. 1/2″ plywood liners in liew of backing and GWB.
Got my self 1/2″ birch cabinet grade plywood. Milled all the sides w/ the bottom edge back-beveled about 7°. Pre-primed all pieces prior to assembly, sanded then assembled the boxes. Caulked the corners then installed them.
Each liner hangs below the framing or truss bot. chords by 5/8″ for drywall + 1/16″. Each liner flushed out w/ the top of the roof curbs. Polyken foil tape then spans the liner over the curb and down the step flashing. I then glued down 1/2″ – half round automotive rubber gasketing on top of the polyken tape creating an air & moisture gasket.
On the inside my drywall installer cuts the lid around the liners and flat tapes to the beveled edge.
When painted out the corners, top edge and bottom edges look gorgeous!
So here come the pictures
Discussion Forum
Discussion Forum
Up Next
Video Shorts
Featured Story

Hover's smartphone app offers an easier way to get precise 3D scans.
Featured Video
SawStop's Portable Tablesaw is Bigger and Better Than BeforeHighlights
"I have learned so much thanks to the searchable articles on the FHB website. I can confidently say that I expect to be a life-long subscriber." - M.K.
Fine Homebuilding Magazine
- Home Group
- Antique Trader
- Arts & Crafts Homes
- Bank Note Reporter
- Cabin Life
- Cuisine at Home
- Fine Gardening
- Fine Woodworking
- Green Building Advisor
- Garden Gate
- Horticulture
- Keep Craft Alive
- Log Home Living
- Military Trader/Vehicles
- Numismatic News
- Numismaster
- Old Cars Weekly
- Old House Journal
- Period Homes
- Popular Woodworking
- Script
- ShopNotes
- Sports Collectors Digest
- Threads
- Timber Home Living
- Traditional Building
- Woodsmith
- World Coin News
- Writer's Digest






















Replies
Her'es the skylights after drywall and ceiling paint. The next batch I'll get on the roof and with the plastic pulled. Also I threw in a picture of the attic acess opening, done the same way.
I can't see much because of the high contrast in the photos. Work the fill flash in your photo program. Is there a plywood well instead of drywall? Are the wells flared? I'm not getting the gist of the revolutionary method of skylight installation that you are proposing. I noticed that you are probably not in earthquake country because all those windows in that wall would require a steel frame and about ten yards of concrete and a grade beam footing.
I liked the shop setup. Working with a veiw is always a pleasure.Start out slow. Then ease up.
I'll try to replace the finish pictures today when I take down the plastic. I'll also have more lighting.
These are merely plywood liners instead of GWB, no flares just rectangular and square.
My favoring this method is they're finished before the drywall goes up. And the corners and edges are crisp. Now when it comes time to clean them, of course I'll go up on the roof , flip them over and clean them. However in a clients home where they're more inclined to stick a ladder up there and climb into the tunnel, this could hold up to possible dings and dents.
Thanks for the responce.
Well Dog, The "gist" is that he didn't use the same size Skylights and gave a more artistic flare to the overall picture.
I don't think Phil is trying to use a "revolutionary" method, he is just trying to make it aesthetically pleasing to the eye.
Dog, is your house all steel and concrete mounted on Earthquake proof isolating spring dampers? It seems that you have ALOT of energy Quakeproofing homes and decks. I didn't realize Tahoe was such an earthquake prone place to live.
"Rather be a hammer than a nail"
Bob
The different sized skylights in the Great room are directly proportional to the arched array of windows on the gable wall. Meaning I took the proportions and radius of the gable windows and transfered them to the trailing (bottom) edges of the skylights, if that makes sence. I'll try to take a picture that depicts it.
I guess since you are just into building decks then you don't understand that a wall of windows would have almost no shear value unless framed in steel and concrete.
Your reference a while back calling all framers "hackers" was the beginning of the row with you. Insulting the hardest working , under apreciated workers in the trades just stuck in my craw. I know you were just trying to be funny. Ha Ha. I still think your cheese pier detail needs a re design.
We are zone 3 for earthquake risk here. I think zone 4 is the highest. Zone 4 would be somewhere like landfill on the bay.
Look Mike, before you come in here finding fault with everyone's building techniques, maybe, just maybe, there is a way you could say " looks great! here in Tahoe we have to abide by this code or use this framing technique" because...........................
but just telling everyone how you think it should be done makes you look like a know it all...............And trust me you don't......and neither does anyone else.
By the way, I don't just build decks.I'm a general contractor and have many years in the remodeling industry doing additions, kitchens and baths.
Did you happen to see the 16" header (I'm guessing since a ladder rung is 12") that Phill has going across his window wall. In all probability an engineer had to size that to get it approved for a permit.
Better check out the High Trex deck in the photo gallery, I think it has the kind of footings you like........But then again it has those knee braces that don't do jack."Rather be a hammer than a nail"
Bob
Heres the next batch of photos from the exterior.
sklt1 : View of the great room skylights from the ext.
sklt2 : Close up of one small skylight
sklt3 : Skylight removed showing top edge and gasketing
sklt4 : Over view of closet and hall skylights
sklt5 : Over view of great room skylights
sklt6 : Hall skylight showing unpainted polyken tape and nice it was not having to tape and mud it out (it being approx. 60" deep x 22" sq.
Let me know if I can clarify anything further. Again, I'll never do skylights the conventional way again!
I like the Craftsman style look.
But what is that funky downspout?
phillk, I've never seen a chimney in a valley. Could you get up there and show me the flashing job?
if you showed it in the following pics, my apologies, didn't get there yet.Remodeling Contractor just outside the Glass City.
Quittin' Time
OK Mike, here's to building a better relationship in the future...............
I apologize for jumpin on your case.............
Peace!"Rather be a hammer than a nail"
Bob
Apologies accepted. I will try not to ride you so heavy in the future. Your depiction of framers as "hackers" was like an invitation for scrutiny. Kind of like saying,"Bring 'em on." So maybe I over scrutinized.
I don't mind you calling me Dog. I have a high regard for dogs. I have won 5 world medals for dog mushing.
Mike Callahan, Kings Beach Ca.
Now I really want to see some pictures...............
How many dogs do you have?
Are they Huskies? Are all sled dogs huskies?"Rather be a hammer than a nail"
Bob
Go to http://www.skijor.com. There you will find gratuitous photos of me and my dogs. I have three dogs. They are all Alaskan Huskies.
Cool site Mike - Thanks for sharing...............
Now this Mushing thing has taken on a whole new meaning to me...........
My wife and I cross country ski but there are times I wish I had a pull from a friendly dogView Image
Mush!View Image"Rather be a hammer than a nail"
Bob
gee don't hold a grudge do ya he he he...
as ACJC, (andy) would say...
Be stirrin the pot
LOL- I guess I owe Dog an apology.
Man,I just hate it when I'm wrong........."Rather be a hammer than a nail"
Bob
looks like its going to be a really nice room .
i reckon you'll spend alot of time in there.
like the idea of different sized skylights.
i've had trouble with skylights in deep roofs.
if you box them out square you get hardly any light in the room without it bouncing of the walls.
aleks
panel lift.chopper.nice tools and gourgous work but..........
wheres the radio
??????
My life is my practice!
http://CLIFFORDRENOVATIONS.COM