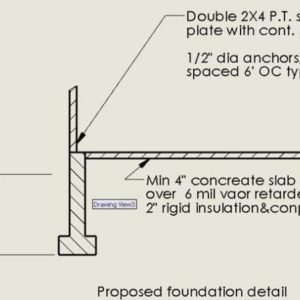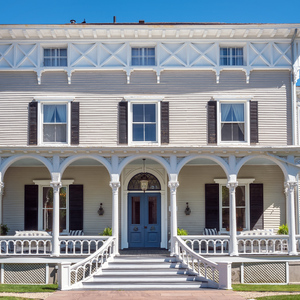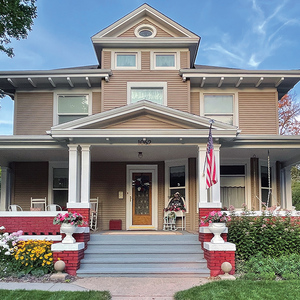In the process of adding a small addition to the side of my garage. Here in MA we need to have foundation walls and footings ~4′ deep, backfill and then add the slab at grade height. Is there any benifit to damproofing the foundation walls? Is there any code that requires it? Attached is a jpeg of the foundation detail…
Discussion Forum
Discussion Forum
Up Next
Video Shorts
Featured Story

Tamper-resistant receptacles can make it difficult to insert a plug. Here are the code-acceptable solutions.
Featured Video
How to Install Cable Rail Around Wood-Post CornersHighlights
Fine Homebuilding Magazine
- Home Group
- Antique Trader
- Arts & Crafts Homes
- Bank Note Reporter
- Cabin Life
- Cuisine at Home
- Fine Gardening
- Fine Woodworking
- Green Building Advisor
- Garden Gate
- Horticulture
- Keep Craft Alive
- Log Home Living
- Military Trader/Vehicles
- Numismatic News
- Numismaster
- Old Cars Weekly
- Old House Journal
- Period Homes
- Popular Woodworking
- Script
- ShopNotes
- Sports Collectors Digest
- Threads
- Timber Home Living
- Traditional Building
- Woodsmith
- World Coin News
- Writer's Digest



















Replies
only your local code dresser knows for sure
I can't answer that, but why
I can't answer that, but why are you insulating a garge floor?
Soory for the confusion, that was an old revion of my plan current does not call for the insulation...
Codes are very local, so I can't answer that.
However, if you do put a vapor barrior under the slab, be sure and seal the entire slab against vapor until it has cured for at least one week to prevent edge curling.
Actually, that is a good idea even if the bottom isn't sealed, 'cuz it gives a much better cure.
Thanks for the tips. Local BI said no need to damproof the foundation. I do need to insulate (R10). Hope to get it insulated and re-tarped tomorrow before the big storm.