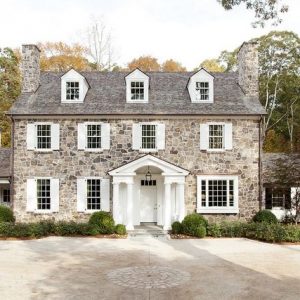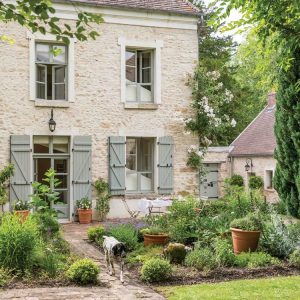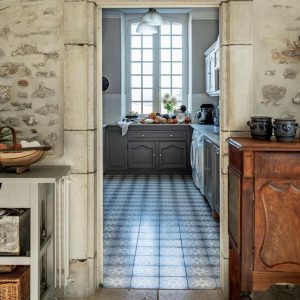Slipform Masonry and Masonry Engineering. DIY
Hello all,
I will start off by saying I have no experience in construction save shop class. I am considering building my own home, not entirely, but doing what we can ourselves and subcontracting everything else out. I really want entirely stone walls, I’ve been looking into slipforming. I’m sure that technique alone is controversial so any feedback is welcome. But my real question is, is it even possible to have a stone home with solid stone exterior walls that also act as the interior walls? I know the interior part of the house will need framed of course, but is it possible for the “shell” to be the stone exterior, just perhaps 1-2 ft thick? I don’t know how you would insulate walls like that without covering either the exterior or the interior. I’ve read you could use rigid insulation inside during construction but that sounds like a short term design, what would I do if the insulation needed replaced? Bust the wall apart, or have to end up covering either interior or exterior down the road? I would want to have that stone visible from the interior still but I don’t know if it’s possible to attach a full stone shell to the interior framing and insulate it without covering the interior side with framing as well. I’ve looked into post and beam framing to connect the shell to the interior framing, I can’t find much though with full stone exterior. Is that a possibility? I’ve read about ICF and faswall brick as well, it’s something I would certainly consider but I’m trying to avoid veneering both the exterior and interior after the structural build. Is what I want possible? Or should I just have the whole house framed conventionally and then use natural stone veneer on the inside and outside after?
I’m also passionate about toxic free materials, I really wanted to use sheep’s wool insulation. If anyone knows of a way to incorporate that into the wall rather than covering the wall please share. I also wonder, is it better to insulate inside of the stone or outside of the stone so that it is absorbing your interior heat?
Also, would it be possible to build the exterior shell first and then build the framing and somehow secure it to the stone? Or would I have to build the entire frame first and then surround it with stone?
We would definitely subcontract out for the framing, it’s the finishing I think we can handle ourselves and perhaps doing the exterior stone work ourselves to save in a lot of labor costs.
Thank you!
I’ve edited and attached some photos of stonework that I really like, if you have feedback on how to achieve the look of some of these walls please feel free to share. Thank you!























Replies
I have no comment to make but will sure to keep an eye on this thread, should be interesting!
I'll go where Calvin is too wise to tread.
I don't know where you live but the first bump in your road will be Energy Codes. Your house will have to pass those codes which totally rule out solid stone walls. You have to have insulation in your walls. These days stone walls are actually stone veneer walls built on a base block or frame walls. I'd be very surprised if any of the houses you picture are solid stone.
Thank you, that was my fear because there’s no efficient way I can think of to insulate solid stone. I’ll check up on them in my area, I’m in Maryland, USA, but it seems like blocks may be the best way to go.
Or could I do mostly stone and just go through the work of framing the interior side, adding any other layers needed for code and insulation, then finishing? I’d lose the interior stone but I could veneer in areas if I really wanted and I may still see it in window and door settings. This way we can run wires and plumbing in these walls as well.
Building a stone wall is lots of heavy work. it also can be tricky to get the mortar/cement mix right, and to have the result true and level.
You can build a frame house, insulate it well, and use stonework on which ever side you want, using ties to attach it to the framing. the same process works for brick facing, or for stone walls. just more work, thicker foundations, and a larger footprint (the roof needs to cover the wall no matter how thick it is, and overhangs are a good idea)
When I was a kid I watched a neighbor have a load of stone dumped in the front yard, and he cut and installed stone facing along the front of his house by hand. I think the stone work was actually done by the dad of the homeowner as an act of love. (or retirement project or both)
https://www.google.com/maps/place/1927+Muer+Dr,+Troy,+MI+48084/@42.5679988,-83.1745153,3a,75y,179.37h,90t/data=!3m6!1e1!3m4!1sFsLb3Q75xPy9VDzmZm6TNw!2e0!7i16384!8i8192!4m5!3m4!1s0x8824c6a35c4795cf:0x8ca16df3ce8f3d32!8m2!3d42.5676305!4d-83.1745094
This is the house. the stone front was installed at least 50 years ago, when this was a single story home with a garage, the stone work is still there with more garage and house added to it. I think it looks great, but think it was and would be lots of work.
Yes I am prepared for it to be a lot of work. We aren’t certain yet if we can handle it, we may try a practice round just to see how long it takes and how effective slip forming truly is. My thought was to keep the cement a few inches away from the walls of the slip form so that I can finish with mortar and give the desired result. I really love the thermal mass properties of stone and brick, I know the stone alone doesn’t offer much insulation but I know two people with brick and stone homes and even though it’s only exterior, you can tell the difference. Their homes are so much more comfortable without heart or ac, they are so much cooler in the summer and warmer in the winter. My hope was to maximize this effect with using as much masonry as possible in our design but if I have to frame it I will do so and just lose the rock on the interior.
Do you want to do something like this? http://www.dirtcheapbuilder.com/Articles/Stone_Mansion.htm
You can slip form the stone wall inside and out, with the insulation between the wall. Will give you the look of a solid stone wall, and still meet the energy requirements. Inside stone will also give you thermal mass if you are going for a passive house as well.
Have a look at a double stud wall. With veneer stone on both sides, you will get your 2ft thick walls, with lots of insulation. https://www.finehomebuilding.com/project-guides/insulation/a-case-for-double-stud-walls.
You will need lots of rock. Is the stone on the property?
No, we don’t have much stone on the property that I know of. I was going to see if we could find any from farmers or quarry’s first and then buy what we need otherwise.
My concern with rigid insulation is there aren’t many that are toxin free, and I wonder how long they last? I worry about it rotting while stuck between two slabs of masonry. But I’m definitely interested.
I do really want the benefit of thermal mass, it’s one of the reasons I want the stone walls thicker. I will certainly look into the double stud option though.
Do you have any idea of the cost of the stone and the amount you'd need? If you look around you won't see many stone houses and will see none in middle-class neighborhoods because stone is probably the most expensive cladding you can put on a house. Transportation cost alone will break the bank and then all that stone has to be lifted into place. Can you do it yourself? Of course, but it would likely take you and your wife years to do.
My partner and I are looking at doing something similar. If you get started on this I'd love to see progress pics and such!
I am building a home in the northern part of Iowa that will be made of slipstone masonry wall - built with a cavity in the center. We are filling the cavity compact with granulated cork from recycled wine corks. We also ran into the issue of how to maintain the rigid foam board should there be repairs needed, and the rigid foam board was becoming expensive and not eco-friendly. I learned this method from the United kingdom. It's a common practice to insulate a home with granulated cork- however in the USA we had to order the corks whole (used) (and make sure you do not receive synthetic corks) from Widgetco. We then used a shredder to grind them up. We built the exterior wall first and then started on the interior wall and then filled with cork. Every 2 feet we sealed the cork over with a flat layer of cement before starting another as we worked up the wall. Venting was installed into the exterior wall for each lane of cork that was sealed.
Use Foamular 400 extruded board insulation in the wall. It will not rot or degrade. Have used it many times under slabs of industrial freezer buildings. I think you would be better off using "The Perfect Block" and then cladding it with stone rather than trying to slip-form the wall. It will also be a higher performing wall, easier to permit and save your lower back.