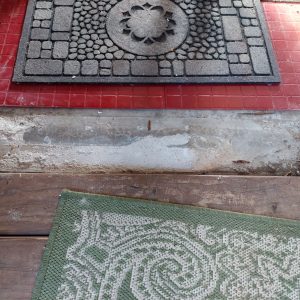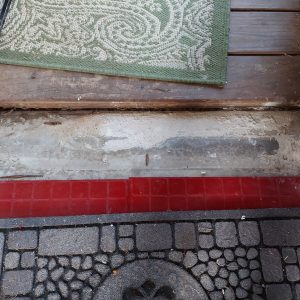I’m replacing an exterior door that leads from the house to a three season room. Prior to the 3 season room being added by the previous owners, the door used to lead directly outside.
I removed the old door and the old door was bedded into either mortar or thinset (not sure which), which came off the concrete slab under the threshold fairly easily. This worked to give the threshold a solid feel.
However, now with the old mortar gone and down to the existing slab floor, the concrete slab slopes out from the house towards the three season room, where it looses about a 1/2 inch from front to back of the threshold. When I put the new door in place, it sits evenly at the back of the slap, but leaves a gap at the front of the slab due to this angle. I haven’t installed the door yet until I figure out what to do.
So, the question is, do I use thinset, brick mortar, or top and patch to make the concrete level prior to installing the door? Bed the door into mortar wet (which looks like what the prior installer did)? Or install the door and just put spray foam or something in the gap after the fact?
Here’s a few pictures. Some of the wood is water damaged but that was from years ago before the 3 season room was built, so water isn’t a concern anymore. However, I want this door to be insulated and any air gaps sealed as the room is not heated generally during the winter.




















