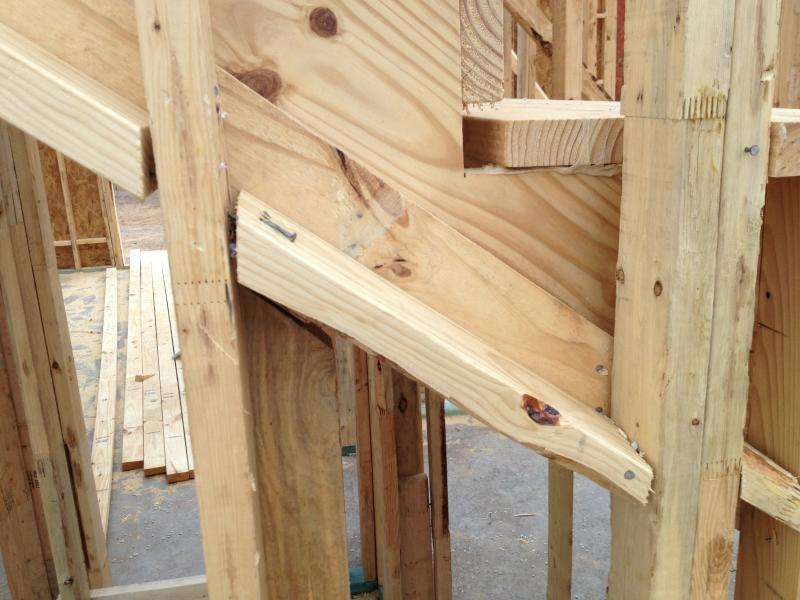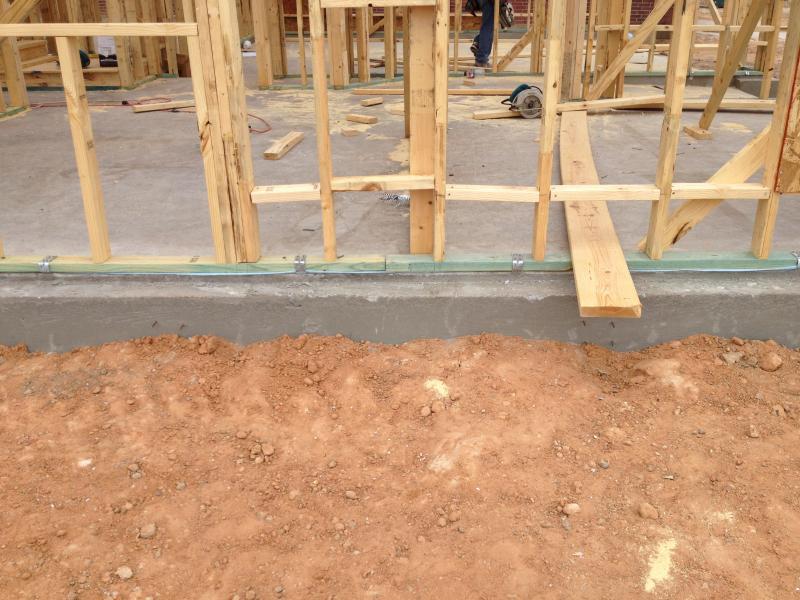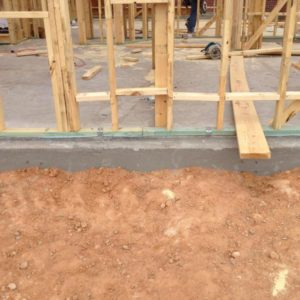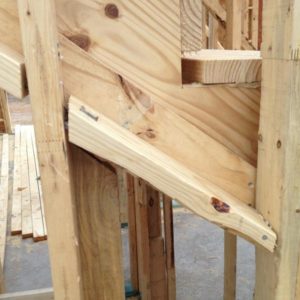Hi Everyone,
I’m watching my builder put together my house for me and we are now at Framing. I took a vist to the job site yesterday and observed that the Fire Blocks installed between studs are mostly not level and are nailed in very poorly (sometimes missign the stud completely).
I’m a novice in home construction but I’m assuming this is fine considering the Fire Blocks aren’t load bearing. Can anyone confirm if I’m correct? I’ve attached a photo of the blocking on the exterior wall and ones poorly installed by the stairs.
Glad to be here on the forum and can’t wait to start digging in,
Drew























Replies
If those are acutally fire blocking as opposed to dead wood then they are not okay. Fire blocking should fit snug on both ends or else it woul dallow flames to spread.
Is it really fire blocking or maybe just nailers?
I've not seen fireblocking installed that close to the sole plate and in the bottom picture the OSB sheathing appears to end on the center of the blocking in the wall. Except for the blocking in the second stud bay to the right of the window, which is out of line with the rest.
I'm not saying its "OK"--I'd be embarassed--but perhaps not as serious an issue as if it is fireblocking.
IMHO fire blocking doesn't have to be pretty. And that sure isn't.
Personally, I like to think I would have done a better job just as a mattter of personal pride. But I'd have a hard time getting too worried over what's there.
FJ studs
Are finger jointed studs considered ok on load bearing walls?
We never have them in my world....
"Are finger jointed studs considered ok on load bearing walls?"
Depends on who does the finger jointing.
I worked at one place that made FJ studs. They were rated for tension, bending, etc. It's been a while and I don't recall the values. But we used them in panelized walls on both bearing and non-bearing walls.
Yeah, there are those that argue that FJ studs are the best you can get because they don't warp and propeller like today's el-crappo second-growth lumber. Because the grain changes every few feet, warpage issues are minimized. I'm OK with them as long as the surfaces are flush on all sides.
"...As long as the surfaces
"...As long as the surfaces are flush on all sides"
They aren't.
Since no 2x4s seem to be the same thickness and/or width , they're never flush all aorund.
Like others have said, fire blocking doesn't need to be pretty, and I've never seen anything in our code book that addresses it's method.
But where you might have an issue is with the "workmanship" factor (which the code usually recognizes). Are any of those blocks skewed so bad as to affect drywall installation? If so, I'd say you've got grounds for corrective action.
Scott
On the exterior wall, it appears they're to catch the seam in the osb sheathing. By the looks on the left side-they must be installing a couple sheets that got busted up.
And hopefully that joist isn't going into the frame w/o being cut up into small pcs.
That's one ugly frame. Blue could cut blocks freehand without a tape better'n that. That's not even close to boogerin.
Yeah, the pieces in the exterior frame are not fire blocking -- that would split the wall height in halves or thirds. Judging from the piece of sheathing to the right, they are to "splice" the 8' sheathing on a 9' wall. The two pieces to the left, that appear to be rather carelessly installed, have not been nailed into place yet.
Not entirely sure of the reason for the blocking on the stairway -- it may be that trim will be installed to parallel the slope of the stairway. If so, it looks perfectly sound for that purpose.
Blocking doesn't need to be pretty. If these are the worst problems in the house then they're doing a fairly decent job.
Is that really pressure treated wood being used as a sill plate? It looks like a regular 2x4 with a haphazard blue paint job.
Looks greenish to me but if it is blue it's probably borate treated which is blue.
Thanks everyone for the comments. I'm quite a layman in this process and the comments everyone has made have been very helpful.
The blue treatment on the lumber - Yes, that is the borate spray. I'm building the home in Texas so the Termites are very plentiful down here.
It turns out these members were just to help support the frame when spacing the studs. I'll need to check on my next visit out there to be sure they aren't extended so far to the interior that they affect the installation of drywall.
Thanks again!
Drew
huh?
"support the frame while spacing the studs" ??
Wouldn't be the first time I am missing something here but that makes no sense to me.