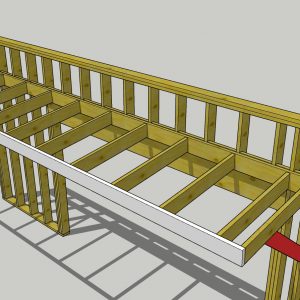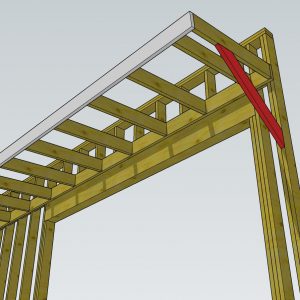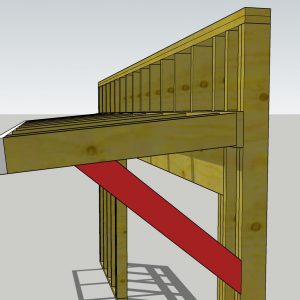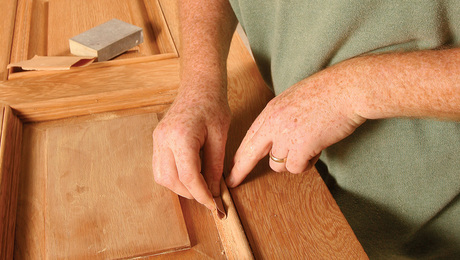Small 4-foot roof overhang without post and beam
Hello Everyone,
I’m attempting to get a small overhang on the south side of a new addition for a client, but without posts and beam support. I’ve attached some graphics of what I’m going for. Total length is 19 feet. Roof structure will be 2×6, 24″ o.c. with sheathing and asphalt shingle roofing. I have a ledger attached to the 2×6 framed wall, which will have hangers for the roof rafters. Because there is a large clear span for an opening, I’m really only able to get the angled supports (shown in red) on the ends. Fascia board is shown in white.
I’m looking for a simple solution, and perhaps this is too simple. Before I go to great lengths to get an engineered solution to this, is something like what I have shown feasible. Is there an alternative that is easy to build in the field for a small, unsupported roof such as this?
Thanks!
Brad






















Replies
Architectural turnbuckles might work for you if you have enough wall height above your ledger. If this is to be wood frame, I’d advise using continuous subfascia, no seams. Depending how many turnbuckles you use, consider doubling or even tripling the subfascia to increase stiffness/prevent sag between supports. https://queencityawning.com/metalgallery.html?HangerRodCom11272.jpg
Thank you @Matt_Millham. I had thought about turnbuckles, but honestly I don't have any experience with them, so I'm not sure I could execute them correctly. If I could find a simple detail about their attachment and a good place to source them, then maybe I'd give that a try. I'm also looking at another potential solution (see response below to ct_yankee)
You might get a better result to integrate with the addition roofing.
Let's see, you want easy, feasible, inexpensive & durable. Not likely to get all of these features.
Better you should add some images of the whole structure this overhang attaches to, as well as the geographic location. Then you might get some reasonable suggestions.
[CT Structural Engineer]
Thank you @ct_yankee. Yes, I realize I'm probably asking for too much, but thought I'd ask the knowledgeable people here. The location is the Phoenix, AZ area, so no snow load and little wind. Above the wall assembly will sit premanufactured flat trusses (monopitch) with a short parapet.
I started to think about a simple cantilever using an extended bottom chord of the truss (shown in blue on attached image). This is essentially the same method that an eave extension is supported for a simple shed patio roof that has a supporting beam. Roof would be simple sheathing with rolled roofing and a slight (1/4 inch per foot) pitch. This design moves the shade canopy higher, so not ideal from a window/door shading perspective, but it seems simple to accomplish.
Now I just need to determine what length of cantilever I can accomplish on the bottom chords of the trusses.
You could add a diagonal at the cant'd bottom chord. Capture the overhang & parapet framing with the truss. You could get artsie and use translucent panels on the sloped roof and the overhang's soffit. A solar shield but still allowing light under the overhang. See the attached. Use a 2x6 bottom chord + the added diagonal might get you quite a bit of overhang. Talk to your truss fabricator/designer.
Thanks. I've reached out to my truss designer to get his opinion as well.