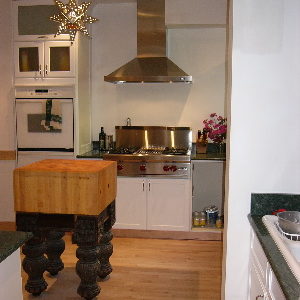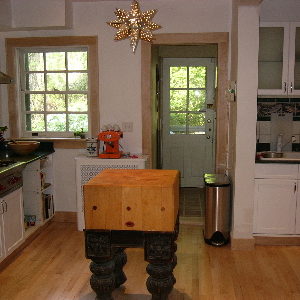Ok, I relent. I’m going to try to attach smaller versions of the kitchen pics, and all in one post. I may have to delete the other versions to make space. So please le me know if you’d like me to repost any of the larger versions.
And thanks for checking them out.
–Olsh























Replies
On picture #4 tell me about the right side of the ref. It looks intresting to me!
Bluegillman
The fridge is a GE Monogram built-in which requires 4 1/2" of clearance from the wall for the door to swing properly. Since ours is a small kitchen, and I was loathe to lose the space, I drew up plans for a spacer cabinet which would double as a built-in wine cab. I like the look of it, but it was a pain in the #### to paint! (I didn't have access to the sides and back before it was assembled.)
--Olsh
I had the same idea but didn't know what I could use it for.. she wanted a broom closet in that spot. We didn't wanted to move the ref over a little from the wall and lose countertop space. It would make the cabinet too narrow and too deep....Same reason as you said about opening the door clearance, we would just have to pull the ref out to clean the drawers in there a twice a year. (Forces us to do that for cleaning/dusting anyways)
Bluegillman