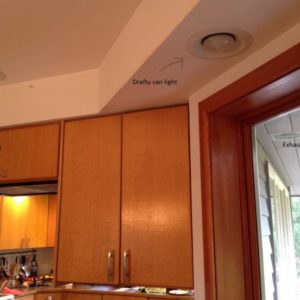I think the picture contains all the salient details, but I can post more, if needed. Here’s the issue, as I see it. There is an interior soffit which wraps around the kitchen. (This picture is shot from outside the kitchen, looking over an island). There are two problems. First, the can lights are drafty. Second, the vent hood, as installed, exhausts right next to the continuous exterior soffit vent, and this exhausted air is then drawn back in through this exterior soffit vent, finds its way to the can lights, and is deposited back in the kitchen. It’s a very efficient cold air/carbon monoxide distribution system, but I would prefer to have more warmth and less poison in the kitchen.
So…
1. The can lights are labeled “Marco ICX7.” I wonder if the “IC” means “insulation contact”? Tried googling, but couldn’t determine. Any way to figure out? I would like to know, but I’m thinking that adding insulation isn’t really what is needed anyway. I think air sealing the exterior wall is the issue.
2. Presumably, if I can air seal the path to the can lights, I can still exhaust under the exterior soffit, since the gases wouldn’t be able to return to the interior any longer. Sound logic? Or am I fooling myself?
3. Assuming my assumption in 2 is correct, I still have another problem. I’ve never seen a damper that can be placed horizontally. Is there one? Something like a fireplace flue damper? Or would installing the damper inside the house, next to the fan, be ok, if I keep critter screen on exterior?
4. I think there is no way I can fix this without removing either a lot of interior drywall or the tongue and groove boards under the eaves. I have a feeling going from the inside makes more sense, but would be curious to hear arguments in favor of going at it from outside.
It may help to describe myself a little. I’m a retired cabinet maker. I have framed walls, done sheetrock, built things like decks. I haven’t worked with siding, other than minor repairs. I guess I’m capable of figuring stuff out, but I’m unfamiliar with this particular situation. This is a two story house, so there isn’t any access from above the can lights. The roof here is just a short eave extending out from the wall to cover the wrap around deck. I’m having a little trouble visualizing, but I suppose air is just making its way past the top plate of the first story wall and the framing for the floor above.
Mostly, I’m asking for “watch out for X” or “make sure you check for” type comments.
edit: I’ve attempted to label the picture with two different editing programs to no avail. On the left is the vent hood, mounted above a propane cooktop. Upper right shows soffit with drafty can light. Outside the window is the exhaust vent, covered with screen.




















Replies
Almost certainly the interior soffit was installed before the exterior walls were rocked, so the soffit "communicates" with the stud cavities. Depending on your exterior finish details there may be a lot of air getting through the exterior walls, so that's likely the source of the dust you're seeing come through the can lights. (Try feeling for cold drafts on a windy day.)
an IC can light is indeed an insulation contact. That does not necessarily mean that there is insulation in that soffit though. Some IC cans are larger metal box frames installed before hanging the drywall, and some are remodelor cans that can be inserted into a hole cut in the SR. It is fairly easy to plull the light trim down to see what hat looks like
But the problem is larger than that if the hood suction causes air to come in at the can light. It suggests that the house is too tight and the only source of makeup air is right there.
That is a common problem, and one that can be dangerous if you have other combustion appliances in the house. I recall a cse where a doctor dies along with some othe rfamily members because the rnge hood running a lot at Thanksgiving or Christmas was creating a negative air pressure in the house. So the only path or make p air to enter the living space was to come DOWN the exhaust flues for the furnace and the water heater. That pulled the toxic CO gas into the living space, people got drowsy because of the gas and the typical post-holiday meal nap reaction, and some of them never woke up
so it seems that you need to provide an alternate air supply whenever using the hood fan. Is that what you menat by a horizontal damper? These are made. Some are spring loaded to close the flapper and some are gravity.
I would also consider looking into extending the location of that hood exterior vent to be fuirther from the house wall. That might be able to be done from in the attic space above if that is what is up there. ( could be a second story over that porch)
If there is attic and a roof, the exhaust flue from the hood could run straight up thru the roof also, which would be even better