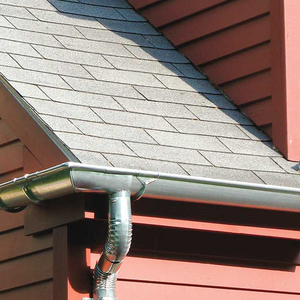Hi; Anyone have experience with the various soffit vent alternatives? What’s the best and most trouble free ?
Discussion Forum
Discussion Forum
Up Next
Video Shorts
Featured Story

Listeners write in about shower panels and cordless tools and ask questions about old wiring, air leaks, and gutter covers.
Featured Video
SawStop's Portable Tablesaw is Bigger and Better Than BeforeHighlights
"I have learned so much thanks to the searchable articles on the FHB website. I can confidently say that I expect to be a life-long subscriber." - M.K.
Fine Homebuilding Magazine
- Home Group
- Antique Trader
- Arts & Crafts Homes
- Bank Note Reporter
- Cabin Life
- Cuisine at Home
- Fine Gardening
- Fine Woodworking
- Green Building Advisor
- Garden Gate
- Horticulture
- Keep Craft Alive
- Log Home Living
- Military Trader/Vehicles
- Numismatic News
- Numismaster
- Old Cars Weekly
- Old House Journal
- Period Homes
- Popular Woodworking
- Script
- ShopNotes
- Sports Collectors Digest
- Threads
- Timber Home Living
- Traditional Building
- Woodsmith
- World Coin News
- Writer's Digest


















Replies
if you have open soffit with exposed tails, i've done coravent strip (or cut the ridge vent in 1.5" strips) nailed/stapled to the top of your ripped-down bird blocks.
This was posted as a tip once in the magazine by a local guy here.
Very clean.
My house has insufficient intake. Traditional soffit vents are problematic.
I am going to retrofit these in, would have been a lot easier during initial construction.
http://www.dciproducts.com/html/smartvent.htm
I've looked at that product (BTW, I've bought other products from DCI and they have great customer service) and the only downside to it that I see is there is no way to completely protect it from ice dam provoked leaking if there are gutters on the house. If it works well, then there shouldn't be any ice dams, so I don't know if I'm over concerned about it or not.View Image
What type of overhang do you have now? Closed or open?
How far does it project beyond the wall?
do you have a hip or gable?
It's closed. The only overhang is the gutters. It's a straight gable, with a reverse in the middle, enclosing the front entrance and a closet sized addition. Pitiful, but it's what I have. Thanks ...
Edited 9/20/2008 12:37 am ET by kodak
You probably need to do a little overhang extension. Is the gutter attached to a fascia board? What size is it?
Hi Jim, It appears to be attached to a fascia board. House & trim is covered with aluminum siding, but the thickness makes me think there is a 4 in. fascia board behind the sandwich. Wish I know how to attach pictures. Thanks...
You don't have many options. Your best solution involves adding a small overhang...maybe 2".
Cor-a-vent also sells a vent that installs under a layer of shingles. It is usually used to vent shed roofs rather than venting through the sidewall. I have only seen ads for it, don't know much more about it.