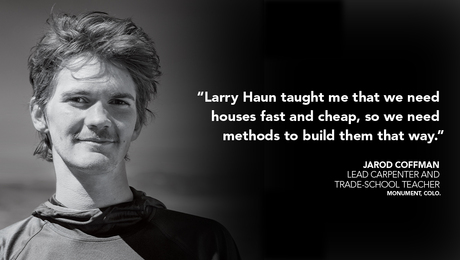I’m about to do insulation, air sealing, etc. in my garage and I just noticed that the framing only goes to the garage slab in a couple places and I’m not sure what to do. Sheetrock was removed for inspection.

Add support with PT lumber? I need to insulate the room next to the garage gets really cold and I’ve been told that wood is not a good insulator.
Are the blocks and cement supposed to be a berm? The house is from the late 50s.

















Replies
The only problem I see is those small pieces of non-PT lumber touching the slab.
So, remove the blocks and then I can sandwich foam with rigid insulation between the slab and the wood framing?
After new drywall goes up I would waterproof the lower part of the wall with paint and rubber molding. N he summer I am planning on putting an epoxy on the floor after it’s cleaned correctly.
While pressure treated is best practice, I dont see any evidence of moisture or rot. The loose bricks certianly arent ideal either but if there is no evidence of the wall settleing or of mold/rot I would leave everything as is.
Use sprayfoam to fill in all the gaps between brick and sole plate. Dont use fiberglass insulation in any location subject to moisture. Use sprayfoam insulation or rigid XPS between studs (and use sprayfoam at the edges to seal) or use mineral wool which will handle the moisture and retains R value once it dries out.
While pressure treated is best practice, I dont see any evidence of moisture or rot. The loose bricks certianly arent ideal either but if there is no evidence of the wall settleing or of mold/rot I would leave everything as is.
Use sprayfoam to fill in all the gaps between brick and sole plate. Dont use fiberglass insulation in any location subject to moisture. Use sprayfoam insulation or rigid XPS between studs (and use sprayfoam at the edges to seal) or use mineral wool which will handle the moisture and retains R value once it dries out.
If you remove the blocks, what is the wall going to sit on?
history lesson first...
If the structure was built in the '50's the treated lumber is a modern repair [or renovation] because they didn't have the green stuff then. I wonder why there is any lumber at all that low in the scheme but it probably doesn't matter.
Common practice hereabouts on a slab was to put a row or two of concrete blocks under the frame wall. Rot prevention.
As for insulation think stopping air infiltration then insulation. The spray foam/ XPS ideas suggested by other posters sound like a good start.
So, I should do alternating block and insulation? Or XPS with foam on the edges in against the back of the interior wall then blocks shoved in followed with more XPS and foam as a finish on the garage did? The problem is tgat it’s a 2x4 framing.
It is normal construction, in the case of a conventional stud wall intersecting with a slab, to have the wall rest on a concrete foundation or sill which is elevated over the slab by several inches. This raises the framing above the moisture that would be present in the slab.
As to the next room getting "really cold", this is no doubt mostly due to air infiltration. You need to seal all the cracks. Spray foam is a good choice.
Bricks are not thick enough to fill the height of the space below the sill.
The sill is resting on
The wall's sill plate is resting on something. What is it? (And keep in mind that the slab very likely rises and falls with the seasons.)
It’s resting on those blocks, but there is a gap between the blocks and the sill plate. Could be the cement eroded over time that’s why there’s a gap.
What is supporting the sill plate? It wouldn't just hang there without something under it. Maybe for a few feet, but not for its entire length.
Fill that gap with spray foam!
I'd take the bricks out and let the wall hang from the roof.................
I'm kind of suspecting that there's a "history" here -- that the garage is newer than the house, or some such.
Through a neighbor, I’ve spoken to the son of the original owner of the house who bought it right after it was built. This is how the house and garage were built, no additions, no subtractions, no remodels other than kitchen and bath. My neighbor across the street has been here 30 years and verified it. He has the same house, except he has no sub basement, and he has the optional no garage with a larger living space on that level.
Just let the framing hang and fill it with foam?
Like I said, there's information missing. You couldn't get away with having the bottom plate of the wall totally unsupported for more than maybe 4 feet -- the plate would sag, the joints between stud and plate would open up, etc.
You need to pull out a few of the blocks in that lower picture and see what's under there.