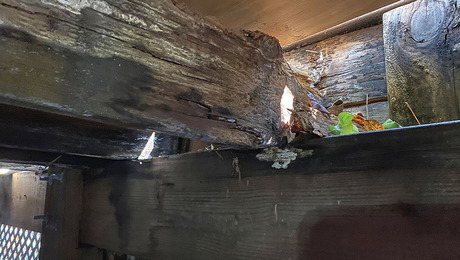*
I’m planning to build a small garage-shop with living space above in a dense residential area. I’d like to soundproof the structure in such a way to minimize/eliminate machine noise both outside the shop and in the living space above. At this point, I have nothing but some conceptual drawings, so I’m open to whatever construction methods might work best. Any suggestions?
Discussion Forum
Discussion Forum
Up Next
Video Shorts
Featured Story

Newer pressure treatments don't offer the same rot and decay resistance. Follow these simple strategies to give outdoor lumber its best chance of survival.
Featured Video
Video: Build a Fireplace, Brick by BrickRelated Stories
Highlights
"I have learned so much thanks to the searchable articles on the FHB website. I can confidently say that I expect to be a life-long subscriber." - M.K.














Replies
*
ICF concrete does real well.
Double sheetrock with foam under on inside is a good alternate.
Will local zoning allow a shop in dense residential area? or are you going "underground", thus the need for soundproofing.
Your electrical service needs for a shop and arrangement with the supply compnay might be worth investigating too. Sometimes they have requirements beyond local code enforement. And all they need to do to enforce is turn power off. Big oops to not be square with them.
Good luck.
*Layers, layers, layers. Either drop the big bucks on acoustical foam(music studio type), or build an air gap(double wall), with loose insulation(if any) between. You want the air gap to absorb the sound, but not resonate, so loosely installed glass works.Consider using acoustic fiberboard instead of sheetrock on interior, not pretty but it works!Avoid long, flat walls. Avoid any air leaks(they also leak sound). You'll need ventilation, keep ductwork(at exit of building) convoluted to avoid straight path for sound out. Tie up blankets over windows so they can be dropped over window when it gets noisy(if you've got windows at all).Mike
*I've used a couple methods while working for a crew on an office remodel several years ago, however I don't know the names of the products we used. One was a sound barrier fiberglass bat. It's similar to fiberglass insulation but very very dense. Low R-value but high itch factor during the install. (nasty stuff)Second method we used was a metal channel that is attached perpendicular to the studs, joist or rafters then the wallboard is attached to that.I was amazed how well sound transfer was stopped when the project was done.Scott R.
*Scott,I've heard of the metal channel method. Do you remember how the electrical was run?
*Funny I don't,(must be age) that was several years ago and installing the boxes wasn't part of my job. I'll never forget that fiberglass though.Scott R.
*Jeff,The metal channel is a strategy to stop vibration transmission (sound) from stud through nails into drywall. I believe you can purchace them at most yards. Use them in combination with off-set stud walls, where your studs are staggered, every other one forming the one side. This way the interior drywall can't transmit to the outside sheathing...its nailed to its own set of studs and the outside sheating is nailed to its own set. I forget how wide the wall is, but a 2x8 would work well for top and bottom and give plenty of room for offsetting your studs.I can't recall if cellulose is better than fiberglass or not...they sell R-13 as sound proofing though. I think there's another strategy for affixing the drywall to cut down on transmission...I sandwiched heavy felt between the studs and drywall, but I can't recall if that was my own idea or I read it. I used the stuff thats made for floor padding under a burber carpet. Maybe one way was to not use nails but glue only...I do recall nails transmit a lot of noise.I'll see if I can't turn up the book I found it in...Q
*a metal framing material called z bar works to serve as a barrier agaist sound transmission through drywall.It as applied horizontally over a single or double layer of drywall and drywall is then screwed to the z bar.Combined with adequate sound attenuation blanketsread unfaced fiberglass , in the stud cavity and an acoustical sealant you should be able to eliminate most of the freqencies
*Jeff,Another thought to control noise through the walls of the shop, have you considered concrete block or poured wall? This alone would be an excellent sound barrier.Scott R.
*Jeff- A couple of key notes that will help on this:1. Be sure to seal around all edges of the GWB wall and at all openings with acoustic caulk. This stuff is fairly common, and shouldn't be that hard to find. I know USG makes it, among others.2. Metal studs provide better STC (sound transmission class) ratings than wood, just because they flex a little bit more. Using the resilient channel is great advice. 3. Just looked on the web. Go to http://www.usg.com, click on walls, click on either drywall/steel framed systems or the wood version, and pick the system catalog. This requires Adobe Acrobat Reader, but once you get into it, breaks down different wall types and shows the wall assembly STC ratings. This should give you some ideas. 4. You probably want to go with a couple of layers of GWB on the inside (5/8"),insulation, and a layer of exterior gyp sheathing, and be sure to seal up the inside of that shop tight with the acoustic caulk. The wall type gets a little weird because most acoustic walls are designed to be interior only. On the ceiling, you probably want to use the RC channel as well, as well as some insulation. Good luck, Roy
*Jeff, try USG's web site ...they have a section on soundproofing. Hope it helps.http://www.usg.com/