Decided to finally give posting pics a try and hope I learn something from the attempt other than how to make a fool of myself. In that I don’t have a dig-cam, these are standard photos that were scanned on a friend’s computer and so the images seem to have suffered to some degree.
This is a spa deck that we built in the spring for some folks from my local area…..no big deal, just had to choose something to use for this attempt.

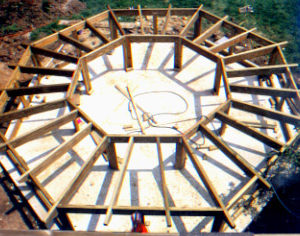
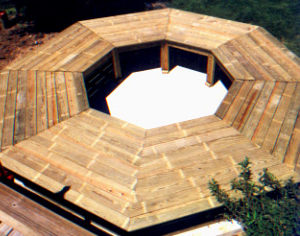
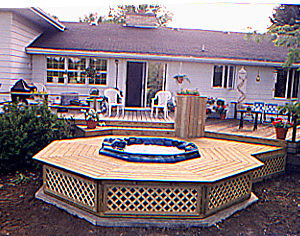
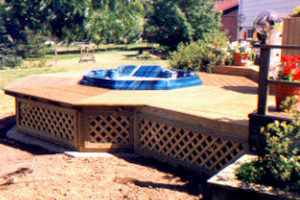
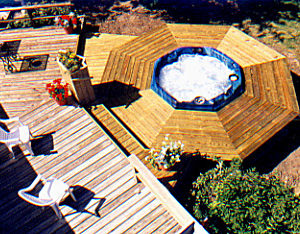



















Replies
Great Job Goldhiller!- Most guys don't have the guts to try matching seams on an octagon deck,let alone try to build one. Thanks for posting the pictures.
Bob
"Rather be a hammer than a nail"
Bob,
What exactly do you mean by "matching seams"? Are you referring to the many miters, instead of running a trim piece to break them up?
Goldhiller, nice work. Looks like is really complements the spa.Jon Blakemore
Exactly Jon- matching the miters, (SEAMS) the line of junction of two edges, or edges of fabric sewn together guess it depends on whether your in Finehomebuilding or Threads, as to how you interpret seam.Bob
"Rather be a hammer than a nail"
In your framing picture it looks like you notched your deck joists over the perimeter beam. Is that how you did it ? That must have taken you awhile.
Bob
"Rather be a hammer than a nail"
Gold.....
Great job dude. The deck looks too good for that house...lol....just curious (scuse my ignorance) as to why you had the entire area below the deck in concrete rather then just footings. I can understand concrete under the spa but why the entire deck area?....Great job man!! How long did it take you and did you make out? LOL
BE well
Namaste
Andy
It's not who's right, it's who's left ~ http://CLIFFORDRENOVATIONS.COM
Well, thank you.. Didn’t really expect compliments on this particular project, but I'll take' em nonetheless. <G> I just used it as a trial for posting the pics being as it was my first attempt to do so. I’ll try to explain some of the hows and whys concerning this deck that will hopefully answer some of the questions I received about it thus far. Once the design concept was finalized, Dave and I laid the whole octagon out, full scale on a flat concrete floor with a chalkline, and pulled our preliminary measurements from that. These measurements were later tweaked a bit where necessary. Why a complete pad underneath? Since the spa sets down in the deck and the lip of it would be vulnerable to damage if the deck and spa unit didn't move precisely together during frost heaving or settlement, it's absolutely essential that they do.   A single large concrete pad is one way to insure this and the easiest. The complete pad also provided for easier critical height adjustment. I’ll get to that in a moment. Other reasons include access to the mechanicals and the drain port. You have to remove one of the lattice panels (this panel is secured with four wing nuts for easy removal) and actually somewhat get under there. Also, if you look, you will see that there is a crawl space available all the way around the spa under there so that one can make inspections and whatever repairs might be needed (hopefully none) to the spa body, hoses, etc.. Wouldn’t care to crawl around on the dirt myself for this and assumed no one else would appreciate it either. Yes, the joists and perimeter are half-lapped/notched to receive one another. The joists are held by joist hangers on their inside ends. As you can imagine, it was essential that we had access to the spa unit itself prior to designing and planning this particular deck as exact measurements were vital. The spa only allowed for the deck boards to protrude approx. 3/8†under the lip. Also, the spa must rest on the pad and not be supported by its edges and so the height of the deck becomes very critical. You want the deck to just kiss the bottom of the spa rim without bearing any weight. We resolved this potential problem by devising a deck support system that allowed for final adjustment to height. In the bottom of the deck support legs, we drilled two holes in each leg and installed a threaded insert in each. The height adjustment is accomplished by stainless steel bolts mounted in these threaded inserts. We gave ourselves ¼†to play with. This system also raised the end grain of the legs off the concrete where they wouldn't be subjected to moisture wicking which hopefully extends the "repair-free" life of the deck. The framework was constructed in my shop where I have a full array of basic wood working machinery. This simplified making exacting pieces for the legs and joisting system. Since I don’t have enough free space to assemble such a large piece inside the shop, we relied upon our calculations and tried to hit the angles and lengths as closely as we possibly could. We built the forms for the concrete pour with the same care required for the framework and called the ready-mix. Knowing that the whole height adjustment system relied upon staying “in rangeâ€, we struck off the concrete with great care and finished troweling around 9 p.m. When the day for assembly arrived, we found dead center of the slab and then chalklined both the inside and outside of our support framework as well as all segment lines. It was absolutely critical that all framework lined up perfectly on these layout lines, especially the seaming joists for the deckboards. Any error would result in altered angles and deckboards that would not fit. We began assembling the framework insuring that it lined up via the use of a plumb-bob and/or 4' level back down to our layout lines where necessary. Much apprehension. The deck boards were installed and we were finally ready to drop the spa unit inside…………we hoped. Had a couple of friends come over and in it went. Much to our amazement and delight, it fit inside perfectly. Then we crawled under with open-end wrenches in hand and raised the deck until it kissed the bottom of the spa lip. It's Miller time!!!!!! The next day we set about wiring the unit (conduit & wire was already in place at the time of the concrete pour). Next came the construction of the steps down to the spa and the lattice panels. We work strictly on a time and materials basis, but yes, we made out fine..........cost.....approx $10,000 for everything.....not including price of spa which clients purchased prior to project start. Edited 9/6/2002 11:38:04 PM ET by GOLDHILLER Edited 9/6/2002 11:39:52 PM ET by GOLDHILLER Edited 9/7/2002 12:34:54 AM ET by GOLDHILLER Edited 9/7/2002 1:35:32 AM ET by GOLDHILLER Edited 9/7/2002 12:46:40 PM ET by GOLDHILLER Edited 8/15/2004 11:46 am ET by GOLDHILLER Edited 8/15/2004 12:43 pm ET by GOLDHILLER
Edited 4/28/2005 11:00 am ET by GOLDHILLER
Did the ten grand include the Miller?
Be well
Namaste'
Andy......
PS.....Illinois...aint dat where dat bearded pres was from? or was that Bob Dylan.......or was that Minnisotta....or.....I get all dem towns mixed up outside- NY here........dang it......None the less...Great job.....what a redneck I am. NYC aint what it use to be!...lol
aIt's not who's right, it's who's left ~ http://CLIFFORDRENOVATIONS.COM