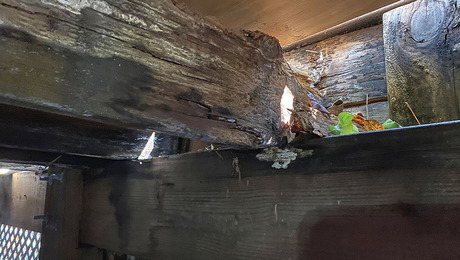Spacing Rafters with exposed rafter tails
Hello,
I’m going to start framing a craftsman style home in Northern Michigan. The plan is 1.5 story with a simple gable roof and opposing shed dormers. The first segment of the roof is 10′ 7″. If I frame the rafters 2′ on center, my last rafter bay will be quite small, and to the critical eye the rhythm of the exposed tails will look a little congested towards the end of this segment.
1. Am I overthinking this?
2. Could I, to solve this “problem” (if it even exists) by starting the layout in the middle of this portion of the roof, or would this generate other problems?
Thanks for the help! If you my description is confusing, I can provide visuals.















Replies
Consider this:
No matter what the spacing, it should work with the size of your sheathing panels (typically 4' x 8'). Your first goal is to minimize any useless drops when cutting the panels to fit.
Since sheathing should be run with the 8' dimension spanning the rafters, you're going to divide 8' (96") into 4, 5, or 6 equal spaces.
I would start by planning the sheathing panel layout based on the above criteria, adjusted to one side or the other if choosing an odd number of spaces.
For an example:
Your dormer roof is 37' along the ridge (or eave). Obviously a 24" rafter spacing will give you an odd space somewhere (18 at 24" + one at 12"). I would use a rafter spacing of 18" - 17@24" - 18", putting the odd space at each end. You could "equalize" thing a bit more (assuming your sheathing panels will accommodate) by using rafter spacings of 21" - 21" - 15@25" - 21" - 21".
Sheathing panels should always be arranged in a "bricklayer" pattern so that the joints of adjacent panels do not occur on the same rafter. This helps to minimize the effects of panels that may be a bit out of tolerance.
JMHO.