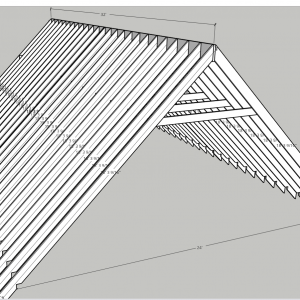Span 24′ Cathedral Ceiling with 2×8 Rafters
I’m looking to construct a cabin that is 24′ x 32′. I’d like to maximize the space and create a cathedral ceiling to put a loft over the back half of the cabin and just have an open feel. Attached is a picture of how I’d like to achieve this. 12/12 pitch roof. I’d use a 2×12 ridge board spanning 32′ (2 sections of 16′). Rafters are 2×8’s spaced at 16″ OC with collar ties 1/3rd of the way down on each rafter pair. Snow load in my area is 42psf. According to https://www.awc.org/codes-standards/calculators-software/spancalc 2×8’s should be enough to span this distance but can anyone help me confirm my design?




















Replies
Since you do not have a structural ridge beam you will need rafter ties in the lower 1/3 of the rafter span if I am understanding your situation correctly. Collar ties within the upper 1/3 do very little to resist wall spread from rafter thrust. See website link for a detailed explanation of the two.
https://www.nachi.org/collar-rafter-ties.htm
@RWW0002, appreciate the insight and the article thank you! Being that its a 24' span could I then just sister 2x6's (2x4's?) 48" OC right on the top plate do you think? (The loft area would be supported by floor joists sistered over an interior load-bearing wall already)
Peter
I am designing a cabin the exact same dimensions.
Send me an email, I would love to share a few design musings.
[email protected]
I have been going back and forth on a loft or not, for example...
Christian
@PeterKain
I am not sure I am following you exactly. Are you wanting to put full length 2x from exterior wall to exterior wall @ the plate height (basically an exposed ceiling joist) at every third rafter? With no interior walls to splice the rafter tie over, it is going to be a long flimsy member.. Even if you could get this to work, I do not think it will fly by IRC (I think IRC required rafter ties @ every rafter).
While wider spaced ties (and/or ties of other material like steel rod or cable) may work fine in your case, I think you would be getting beyond the IRC and would likely need to get an engineer involved.
Another solution would be to use a structural ridge beam supported at appropriate intervals with posts.
I have seen quite a few vaulted spaces framed similar to the way you are describing from back before the code was as clear as it is currently on the practice. While some of them have fared fine so far, I have seen more than one with walls that have bowed outward from the roof thrust.
@RWW0002. I think what you've described is what I was thinking yes. I assumed I could do it based on this statement in your original link:
"When rafters are installed on 24-inch centers, rafter ties are typically installed at every other rafter."
Mine are 16" OC so every third would then be 48" (equivalent to every other with a 24" OC spacing). Did I mis-understand that?
I'm avoiding a ridge beam because I didn't want to incorporate posts in the design.
Appreciate the guidance! May end up talking to an engineer or using scissor trusses.
Peter,
You may be correct on the spacing, I would have to dust off my IRC. I was more concerned on the 24' rafter tie member. With no interior walls to provide support and convenient splicing locations that 24' member is going to have to be continuous and span the full building. Good luck finding and installing that guy. You would probably end up with a double or triple member with splices as needed. I think you may be better off with some sort of rod tie, or better yet, scissor trusses like you mention above (at least over the portion of the cabin with no loft). @ the loft your floor joists will likely provide your rafter tie.
RWW0002,
Thank you very much! I hadn't considered using scissor trusses on ONLY the un-lofted part of the structure, that is an idea I might end up using as it keeps the loft as large as possible and still gives the living area a very open ceiling. Appreciate the guidance!