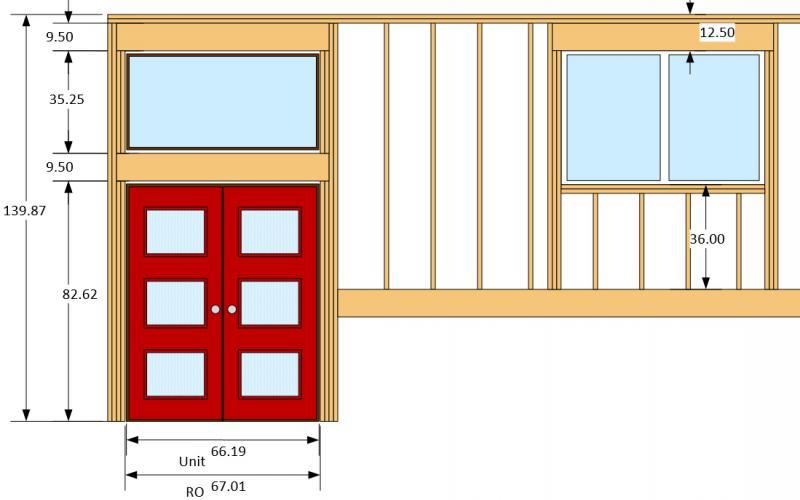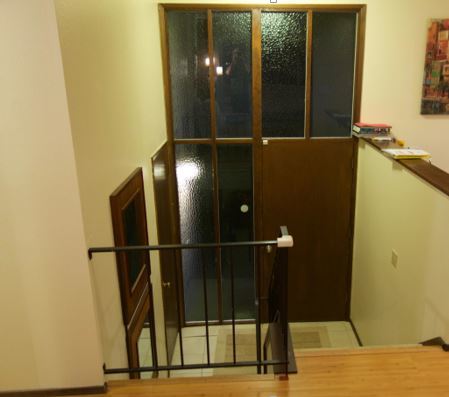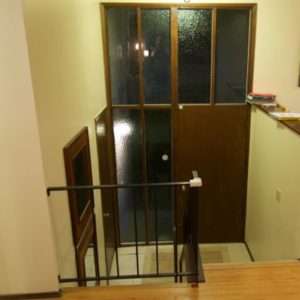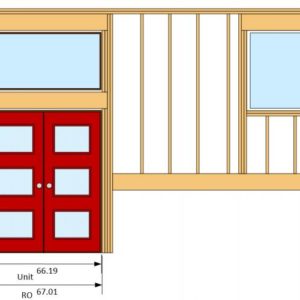Split Level Entry with Transom Picture Window
Hi Experts – I’m a novice at this and I need your help. I need to know if I need both of my headers (door and transom) to be built as load bearing beams… OR, if I only need the top window (the transom) header to bear most of the load, and therefor I can reduce the size of my lower door header (which is desired; so that I can have a taller transom window).
< SEE Framing Design Image >
Here is my situation. I have a split level single family home, built in 1968. It’s 4×4 exterior wall construction… I’m replacing the front entry and the surrounding windows (see photo)… I’m basically giong to reframe this exterior wall that is 76″ wide x 139″ tall. In this rectangle, I’m giong to center a 5’4″ wide by 6’8″ tall main entry door (i.e., a double 2′-8″ door). Above the door, there will be a picture window that I guess you’d call a transom.
The picture window will be the same width as the door. And I want the height of the picture window to be as large as possible, whilst still being sure I have good structural support.
I know that I need a decent sized header above the window to support the roof. For this, I’m going with two 2×10’s, that will be 6’1 long.
The part I don’t know is: Does the entry door also need another really beefy header to support the load of the roof?? Or could I get away with much smaller dimensional lumber, because the upper header above the transom is taknig all of the load to the floor.
Attached you will find my framing diagram showing where each stud will be and the sizes of each (Kings, Jacks, headers).. My question is, can I make the door header smaller than two 2×10’s. For example two 2×6’s?
Please advise,
.:TH























Replies
Where you have a window stacked over the door, there is no need for the second header directly above the door. There is no roof load at that point, as the roof load is borne entirely by the header above the window stacked over the door.
hey Travis I like your sketch. What software did you use to draw that?