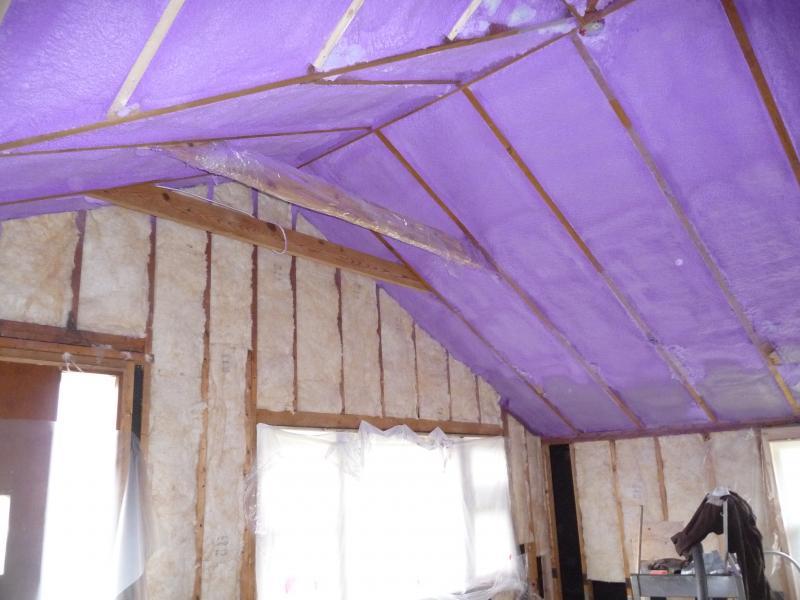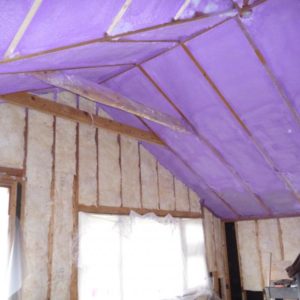Spray Foam Insulation/ Roofing question
My husband and I had foam insulation sprayed directly onto the underside of our roof boards (cathedral ceiling). We did not put in any air channels because we have next to no overhangs outside and therefore no room for soffits. (If we were to create overhangs, the roof would block the windows) . My question is this: Do we need to remove the one layer of shingles before we strap and put on a metal roof? Our worry is that the shingles will trap moisture and rot out the roof boards…




















Replies
I think most people would agree that it is always better to remove old roofing materials, which will give you the opportunity to repair any roof sheathing areas that are damaged (pulling up any damaged areas of roof sheathing will surely be a challenge since it is spray foamed in place). This will also give you a smooth surface to work with which should yield better results. The downside is the additional cost to have this done.
With that being said, and based solely on my research, metal roofing is so lightweight that it can usually be installed over existing roof materials. It’s very common for metal roofs to be installed directly on top of asphalt shingles.
Read the warranty information from the metal roof manufacturer. It may specify that you can have a single layer of asphalt underneath.
I don't have any experience with metal roof installation, so I won't speculate about moisture and rot.
Good luck.
Todd
phizz
I won't comment on the roofing, but might ask about the ridge-is it a beam up there ? There seems to be a lack of rafter ties / collar ties holding the side walls together.
collar tie absence
I am also concerned about the lack of ties and we will be replacing the one that is 16 inches out from the window so that it is at least 2/3 of the way down. There is a wall tying the other side (out of the picture). As for the center, I am trying to source metal rod ties. (Any idea for Ontario?). If I can't find them, the beams will be replaced. Originally, most of the ties were not even anchored on one side, just resting, and several were rotten....The picture shows diagonally, the opposite side of the room, before we removed the beams....
I'm not a big fan of unvented cathedrals in my region (mid-atlantic). I've just seen too many mold nightmares. With your situation the most important thing is getting moisture out of the cathedral space. IMO, that is nearly impossible. These foam insulation guys say moisture can't permeate their foam but I don't buy it and neither does most of the building community. Therefore, your next line of defense is the roof underlayment. Is the underlayment under the shingles good? If I wasn't sure I'd rip the shingles off and put down grace underlayment. Other than that, I've never seen moisture problems with a metal roof over shingles. I believe the furring strips help with that.
underlayment
Thank you Jeepj12,
The boards that were used for the roofing are in excellent shape. The only problems were with a small add-on and that has been remedied. If we don't have to take off the shingles we don't want to!....
Spray foam is ideal for cathedral ceilings because it doesn't have to be vented so that's the best practice for insulating bar none!
Anything under the thin metal used for roofing these days will telegraph through so I can't imagine any roofing manufacturer allowing that.
As for the framing, you have two separate issues that are equally important. First, as you know is the lack of rafter ties (these are normally not closer to the ridge than 1/3 the height as you mentioned) that keep the walls from spreading. There are also no ridge ties (directly below the ridge) keeping rafters together in high wind events. The purpose of rafter ties and ridge ties are different.
The second issue is that your rafters are most likely well undersized for a cathedral ceiling. You are in good company since many people, even carpenters who aren't familar with cathedral framing, misread span tables and the fine print that explains how the spans need to be derated the higher the rafter tie is to the point 1/3 from the ridge. If the rafter ties are at that point it's a 50% reduction in span length. With #2 doug fir that's like going from 2x8 @ 24" on center, to 2x12 @ 12" on center. It's MORE than double the amount of wood for a non-vaulted ceiling.
A benefit to the metal roof is a snow load won't be as much of a factor IF it consistently and reliably sheds the snow.
Any engineer can give you specs on a simply metal rod or cable to take the place of the rafter ties - the closer to the top plates the less overspanned your rafters will be. Even something as small as 1/4" rod would be more than strong enough, although the connections to the rafters have to be well thought out to be secure enough since it's probably in the range of 10 to 12 hanger nails per side.
It looks like a great project - best of luck with it!
Mold condensation dew point wood solution
As you probably know, water vapor is created in the home and it heads for the nearest cold surface.
At the moment the cold areas are the windows and the wood beams - the water vapor will disapear into the wood and will end up as condensation on the underneath of the metal roof, where it will do no harm.
The potential problem is within the wood, which may develop wood rot and mold.
You need to seal the room side of the roof and walls with water vapor proof plastic sheet, then the water vapor will condense on the room side of the plastic, leaving grey lines on the dry wall, where it remains cold and damp.
The perfect solution is to cover the rafters and sticks with sheets of polystyrene, then cover the polystyrene with the plastic sheets and finish with dry wall. This will keep your heat and water vapor inside the room, making the home a lot warmer in winter and cooler in summer. The trick is having the polystyrene over the beams and behind the plastic sheet to keep it above dew point