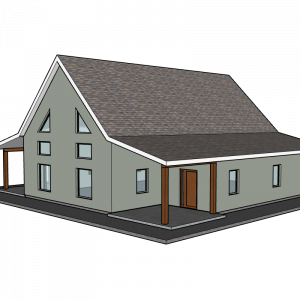Headers over stacked windows in 24 ft tall gable wall
I have a question regarding headers for windows in a 24 ft tall gable wall, but first a description of the build:
I’m building a timberframe enclosed with a conventional 2×4 stud wall (no SIPs). The timberframe is the load bearing structure. No part of the 2×4 enclosure will support roof and second floor loads. I’m framing the 2×4 wall as if it is the load bearing structure — 16″ OC studs, sill plate, bottom plate, double top plate, headers, etc. The 2×4 walls will bear on the foundation and support windows, doors, batt insulation, exterior rigid foam insulation, and cladding. Some or all of the 2×4 studs will be fastened to adjacent horizontal timbers with 6″ structural screws. Also, I’m in northern Maine and we get A LOT of snow.
The gable wall for the main living area is 26 feet wide and 24 feet tall at the peak. There will be two sets of three windows, stacked vertically (see image). The windows are 4′-6″ wide, triple glazed, and heavy.
My understanding is headers are not necessary over windows in a gable, non-load bearing wall. However, there will be three heavy triple glaze windows, stacked vertically. Are headers recommended in this situation? Will 2-ply 2×6 or 2-ply 2×8 headers be enough?
Thank you in advance.




















Replies
Hey there, In your situation, where the headers are not carrying any roof or floor load from above, they are not needed. I would use a single ply 2x6 for an opening width up to about 6 ft. and would only add a ply or switch to LVL in order to keep the wall/header itself straight. Less wood, more insulation. Assuming you are sheathing the 2x wall with plywood and have framing above each opening as the rendering shows, even without a "header" you will create a box beam header where the bending stresses are transferred to the sheathing, studs etc.. assuming everything is nailed off well. The other thing to consider is the type of window. Most window frames are very rigid and if installed correctly bear only on the outside corners at the sill. There shouldn't be any real weight of the window in the center of the openings. This is generally where headers are needed - to pick up loads above the opening they span in the form of floor joists, rafters, posts etc.
Thanks for your input. Minimum, I'll go with 2-ply 2x6. Yes, the wall will be sheathed. I'm unsure the rigidity of the window but the wall will be framed to distribute the load.
The comment about headers not being needed for an exterior non-loadbearing wall is not really accurate.. Headers carry dead and live load from above, but also carry wind load on the face of the wall to the king studs either side of the opening.
For a 24' tall wall you really need to think about using larger than 2x4 studs unless they are braced by the timber frame beyond somewhere within their span. Even without openings a 24' tall exterior wall carrying standard wind load is going to have really high deflection and is likely overstressed..
RWW0002, the peak is 24 ft down to 11 ft at the eave. Every 2x4 intersecting an adjacent timberframe girt, collar tie, and rafter will be fastened with structural screws. When you say "...unless they are braced by the timber frame beyond somewhere within their span" do you mean something else?
I am saying that a 2x4 will have a hard time spanning to the roof plane for wind load that hits the wall as the wall gets tall towards the ridge. I am not sure where (what height) your timber members are exactly, but if the timber components are sized to take the wall from the wind and are connected to each stud then they will help brace/support the stud wall.
Mostly I just wanted to point out that headers are important even in non-loadbearing walls. They should be sized for the opening size and the jamb of the opening should be framed with multiple full-height studs to help carry the wind reaction off the header.
While the headers aren't carrying any real load they will help distribute the massive wind loading your wall will get. Even with big headers you may still get hairline cracks in the drywall and depending on the cladding you could get cracks outside as well. In a wall that size I'd at least back up the nails with a lot of framing screws.