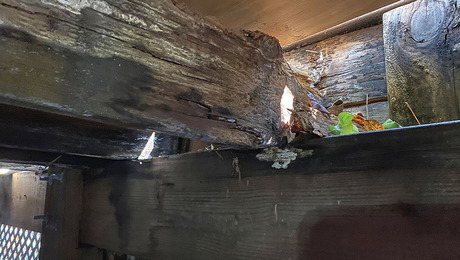Hi all, I’m currently in the process of installing some new black metal railings in my home and need some help figuring out how to build a curbed edge on our stairs to accommodate these new style of railings.
Essentially, I need to turn my open stringer stairs into a closed configuration, the term I’ve been told is that I need to construct a “curb” on the edge. I’ve attached two pictures of a comparable stair + the exact same railing/mount mine will be. Here is what I do know: the top trim is a 1″ x 6″ (so 5.5″ wide), with the black mounting bracket being 3.75″ wide and the mounting holes for the lag bolts on the plate being 3″ apart.
With the drywall plus what appears to be a 0.25″ scribe moulding on one side, a 0.75″ skirt board on the stair side plus roughly a 0.25″ overhang of the 1″ x 6″, the only logical thing used at the core of this curb would be a 2″ x 4″ flipped/laying on it’s wide side.
0.25″ overhang + 0.25″ scribe trim + 0.5″ drywall + 2″ x 4″ (3.5″) + 0.75″ skirt board plus the 0.25″ overhang, totals 5.5″ – perfect.
The problem is, with the 2″ x 4″ only being 3.5″ wide, and the lag bolts being 3″ apart, I’d only have 0.25″ of wood to screw into on each side of that mount, which isn’t enough to property hold this railing in. Does anyone have any ideas to work around this? I just don’t know what other inner structure would have been used here. Maybe they are relying on the 1″ x 6″ too for support?
Thanks in advance!

















Replies
Make the 2-by wider, as well as the 1 by and adjust you trims.
Done.
Thanks, Calvin - I thought about that, if we made the 2-by wider that would fix the lag bolt problem. If we then made the 1-by wider (the next jump up would then need to be a 1 x 8 on the top, so 7.25" wide) and adjust the trim we'd now be pushing the edge of that curb further into the walkable parts of the stair. And there will be an exact opposing curb on the right side which now makes the width of the stair below code requirement (barely) - so the stairs would be too narrow. Plus a 1 x 8 on either side with more of a thin metal railing would probably look overkill?
I figured someone was able to achieve what I was looking at in person - I just can't conceptualize it and just don't see how they were able to make it work. They must be relying on the 1-by for support, which just doesn't sit right with me. I did think of a better idea though; I'll bring the vertical post past the curb, and then lag it straight on with the curb from the front which has tons of support behind it - no need for that plate.
Well, rip it down so you cover both problems make it a bit wider not a stock wider.
Same with the below trim, use thinner stock or plane it down.
That’s why they call it carpentry!
And if really stuck, cheat to the outside a bit. Not being there I can’t get a rule and adjust it for you but remember this, 99% of those walking by or goin up or down will not see a qtr inch. Follow code, but fool the eye.