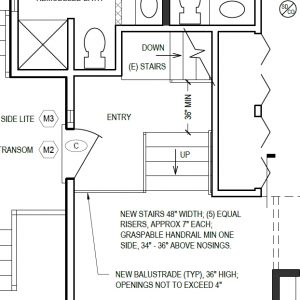I have a situation where a short (five risers) run of stairs ends at the floor next to a wall, forcing the user to turn left.
The proposed stairs are 48″ wide; there is only enough room at the foot of the stairs for a 36″-deep area (measured in the direction parallel to the run of stairs).
Does anyone have any recent (last five years or so) experience with anything like this? I’m not sure whether the code will require a flooring area of 48″ x 48″, or if 48″ wide x 36″ depth will be adequate.
Thanks in advance.




















Replies
Aesthetically, 4 feet of depth would look better. But the code only requires 3 feet, and that's not relative to the width of the stairs.
2018 RESIDENTIAL STAIR GUIDE
SECTION R311.7 STAIRWAYS R311.7.1 Colorado.
Hi Calvin,
Thank you - the 2018 wording is more clear, and the image helps tremendously. I think we're good with the 36".
Thank you, Andy!
I agree that 48" would look better, but this is a weird situation in which we're just helping a contractor get permit drawings for a design that's already pretty much set in stone.
For clarity, I added a sketch to the original post.