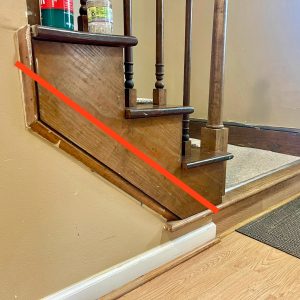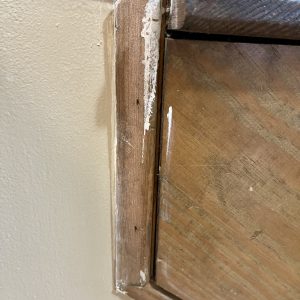Does this skirt board at the bottom of my staircase look accurate, or does it seem misshapen and bulky?
Would it be feasible to cut it at an angle for improvement? I’m unsure if it’s part of staircase or there’s drywall under it.
Also, is the cap trim necessary here?
Please forgive me if I’m using incorrect names.





















Replies
Don’t do it
It’ll look like crap.
Dont cut it. Now that I am looking on a big screen I can tell what is happening with skirt and trim. It just needs all the paint taken off the trim so it looks better. The baseboard at the floor was likely taller at some point also so this stair didn't look at like it was floating. You need to replace the baseboard back to original look and it will all blend in better. That builder baseboard is not doing any favors towards beauty.
The “white thing” is OG base.
So like a taller baseboard & maybe run it down to where that piece of laminate is on the vertical surface? If old homeowner changed it, it was prob when they put the laminate in.
I’m having a hard time finding a similar staircase on Google. This is right next to (behind when open) the front door.
Typically the base is just shorter than the plinth block at the door. So yes the base would go across and go just under the first step. The trim around the stair skirt is likely what was used as a base cap also. The base cap would have stopped when it hit the step. If you don't use the base cap then take the trim off the stair skirt so they look similar with just a square flat top.
What looks funny to me is the 1/4 round that goes around the skirt board. I’d take that off knowing you will have plaster repairs once you do.