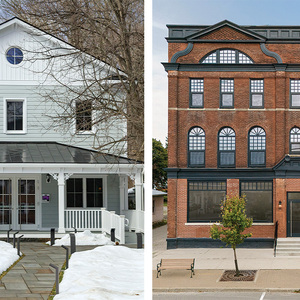I have a straight set of basement stairs which I would like to alter to an L -shaped stairway similar to the first-to-second floor stairway directly above it. The process looks simple enough, but do I need an architect to draw up plans? I have a fair amount of carpentry experience, but I am no expert with load factors, etc. I was planning on cutting back the floor joists to a header and doubling up the two side joists so I can get the necessary head room clearance when I turn the stairway. There are no bearing walls above that appear to be impacted as I have an open foyer. Turning the stairway will make my basement layout much more efficient as I have a basement garage.
Thanks.



















Replies
Kinda hard to tell, without looking at the actual situation.
I'd suggest you find someone local who can actually come out and look at the house. There may be other things that will be affected, which you haven't noticed.
This isn't an attack on your abilities- It's just hard to give structural advice about a building we've never seen.
Liberty without learning is always in peril and learning without liberty is always in vain.[John F. Kennedy]