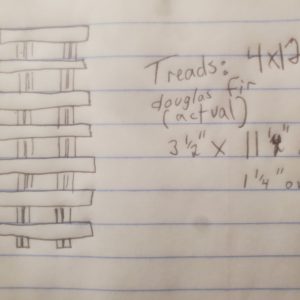I found an old post from 2016 about this rough idea but never had a final answer.
2 stringers of 2x12s sistered with 1/2″ hardwood plywood between with lauan finished plywood shell and 4x12x40″ douglas fir treads. Rise 52 1/2″, Run 7′ 5 7/8″. open risers. The minimum code requirement of 3 1/2″ throat depth in the 2×12 is met, at 3 3/4.
The local stair building code follows 2015 IRC 311 with an exception of tread depth being minimum 10″ deep.
I attached my drawing of the idea, does anyone see why this is not ready for inspector review?





















Replies
Perhaps I'm misunderstanding the figures, or you might want to recalculate the stairs.
Seems like you may need a few more treads to get the run noted above.
“[Deleted]”