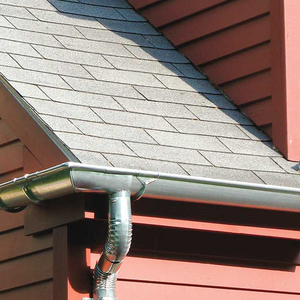I don’t do much new construction, mostly remodel work, so pls. forgive what must be an elementary question. I’m building a closet in a bedroom, and was wondering what is the “standard” depth for a closet with bi-fold doors on it? This would be the dimension between the back wall and the inside surface of the wing walls and header.
I’m guessing it’s gotta be at least 24-25″ because they sell these closet organizers that are 23 1/4″ in depth. (I have to install some of these in the closet after I get it built out).



















Replies
I agree Geoff.
If your closet organizer is 23.25, then I'd add a little for clearance issues.
Most architects around here make the closets 23" in the finish. but those hand drawn template numbers are historical...before the advent of closet organizers. They used to use 1x12 with a hanger bar or closet pole.
Wait a minute....you don't use a 23" closet shelf in a 23" closet....how would you get anything on top of the shelf?
don't you use a 12" shelf organizer in yours?
blue
Warning! Be cautious when taking any advice from me. Although I have a lifetime of framing experience, some of it is viewed as boogerin and not consistent with views of those who prefer to overbuild everything...including their own egos
Additionally, don't take any political advice from me. I'm just a parrot for the Republican talking points. I get all my news from Rush Limbaugh and Fox and Friends (they are funny...try them out)!
don't you use a 12" shelf organizer in yours?
Probably true, "we" use a x12 shelf because half a "standard" hanger is about 10" that leaves 1 1/4" for clearance using an 11 1/4" spacing.
Where it gets complicated is that some closet systems are the full 20-something inch depth of a hanger (this also permits deeper drawer depths). It brings the front edge of the "partitions" in the system farther out--but this also can make a "neater" look (in a big enough closet), as the clothes hang "behind" that depth. Occupational hazard of my occupation not being around (sorry Bubba)
The number I see typically and most frequently on plans is 2'4" center of wall to center of wall. That would be 24 1/2" clear for the framing. Hope it helps.
I get 24.5" wall to wall in most of our closets.
24 1/2 works for me. Actually, the organizer is 23 1/2" deep only for the bottom half, then it tapers down to 14" deep.
Thanks all.
Note that 24-25" is pretty much the minimum, if you don't have some sort of full-width door. Your standard hanger is about 16", making a garment about 18-19". So 24" leaves you only about 5-6" of reach room. A closet of this depth should only be an arm's length wider on each end than the door opening.
Increasing the depth to 28-30" would allow a minimal degree of "walk in" access.
They always show our 2-3 back of closet to front of closet. Maybe it's 2-3 1/2 front to front which is the same as center to center.
That is one of the weird things that I always wondered about in our plans. Since I was a rookie, more than 99% of the plans showed all dimensions inside to inside...except those dang closets...which ALL were shown inside to outside.
I don't know why they did it like that...probably the same reason they put bridging in....cause they just always do (except in Canada where the spans get longer with it!).
blueWarning! Be cautious when taking any advice from me. Although I have a lifetime of framing experience, some of it is viewed as boogerin and not consistent with views of those who prefer to overbuild everything...including their own egos
Additionally, don't take any political advice from me. I'm just a parrot for the Republican talking points. I get all my news from Rush Limbaugh and Fox and Friends (they are funny...try them out)!
25" from finish to finish is nice.
Jeff
the standard is 25" face of frame to face of frame... this gives 24" finish.. this is a minimum for common clothes on hangers..
if you have bulky clothes they will rub on the walls .. so ..if you have the room you can increase the frame -to-frame dimension to 26"Mike Smith Rhode Island : Design / Build / Repair / Restore
A few inches gained in the closet will be appreciated every morning and evening, whereas a few inches lost in the bedroom will seldom be noticed. Houses need plenty of convenient storage space. Liveability and convenience are quality factors in my book.
As other's before me have typed,, 24''- 25'', inside to inside, of finished wall. If, you have the Room in the Bedroom, I would most certainly entertain the thought of 30'', in the closet, that is just me, though. Jim J
Around here they're almost always 2' 1" framing / 2' finished.
Don't know that there's any particular reason. I think it's just "the way we've always done it".
The thing about it that bugs me is that virtually every closet burns a whole sheet of drywall for the ceiling. Cut a strip 2' 1" wide, and you're left with 1'11". You can't hardly ever use a strip that narrow...
You'll get what's coming to you - unless they mailed it.