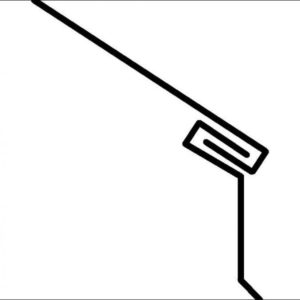Standing seam… hemmed bottom edges?
I was looking at a metal roof today, 12″ standing seam, painted steel, and the installers had hemmed the bottom edge of each pan at the eave; that is, they had folded it under 180 degrees. It looked pretty good, actually. In a conversation I had a couple of years ago with a different installer he told me that he fabbed his own drip edge that had a forward bend in it that locked. Makes sense… the detail might minimize oil-canning and would certainly improve wind resistance. Personally I prefer the clean look of a straight 1″ overhang at the eave, but I can see how this might be better.
What say ye, tin men and coppersmiths? You do this, or does your roofer do this?




















Replies
Mine would be the same principle, but the eaves piece would be like drip edge- extending out 3/4" from the moulding.
Walter
We don't. Grant makes standard DE I think the profile is called F4..and we have an inch hanging past the fascia. Bottom of the pan gets relieved in the corners about 3/4" and bent around that overhang...gunch it up ( professional term there) with the tongs and she is locked tite.
I think your guys way would be a bitch to get flat with out hammering it all too hell and back. Ok for copper, but painted?
This hem is the only way I've done standing seam. Not sure what you mean about hammering. itr just takes a hem clamp to turn the edge and clamp it tight on the overhang of the eave edge metal. It was pretty much a requirement for resistance against wind uplift in CO
Welcome to the Taunton University of Knowledge FHB Campus at Breaktime. where ... Excellence is its own reward!
The way we did it was to use an eave edge profile with an extend like style D. That way the hem clamping on is out over the edge. Simple to get it tooled.
Welcome to the
Taunton University of Knowledge FHB Campus at Breaktime.
where ...
Excellence is its own reward!
What you describe is the way we do it. The detail DM's showing is a flatlock and would take some hammering to get it tight and seems unusually fiddly to me. Using a D style drip profile just takes squeezing as you've noted.http://logancustomcopper.com
http://grantlogan.net/
It's like the whole world's walking pretty and you can't find no room to move. - the Boss
I married my cousin in Arkansas - I married two more when I got to Utah. - the Gourds
Yeah, I realize I drew that wrong. The top leg of the DE should extend out past the fascia an inch, then double back under, then drop down the fascia a couple of inches to a little kickout. The pan hem could slip over the extended edge of the DE. I do like the look of plain edge a lot better, but in high wind areas the lock would be good.
It has other merits as well. Better wind driven rain and snow protection,less insect intrusion,and just looks more finished IMHO than just extending the sheet out over the fascia.
Walter
David,
Heres a picture of the drip edge and locked panel.
Yeah, dats it exactly. We do the same for the edge of box gutter, just a long crimpage down the length.
Duane,
Our long cold snap has broken- time to get back out there.
Are you guys going full bore yet?
Take care, Walter
Same here. This mihght be our first full week in a long, long time. Lots of gutter..maybe some roofing will happen when the other contractors get caught up some.
I love your big gig ya got there. Looks like a good one. Hope ya can find good help.
Bending the panels over the drip raises the windload to about l60-200 mph. Locking eaves in receiver on bottom, not quite as strong. 140 mph rating. Doesn't matter, personal preference unless you are on the coast
Here's how I did mine. The picture got distorted in the conversion from .DWG to .JPG. The oval thing on the right should be round, it's a piece of 1/2" type K copper pipe soldered into the outboard edge of the 32 oz. gutter. The 2x6 subfascia is wrapped in 16 oz. copper, with a hem extending 3/4" downward at the bottom. The fascia copper and gutter are held together and held to the building by a 32 oz. apron that wraps around them, and finally the roof pans wrap around that.
-- J.S.
John, that's a slick detail, you took no prisoners.
We don't have major wind loads here even though it's coastal. People talk about the storm of '91 and the winds that hit 90 MPH that year. Mechanical considerations aside I like the plain look of a regular overhang. That way all of the exposed ends are factory cuts and are perfect. We're doing a metal roof this year and I will talk to the installer about his preferences on this. He is a very good mechanic.
Thanks -- That's from the days when I was planning to keep the place for the rest of my life.
-- J.S.
You have to feel that way in order to get thru a major remodel.