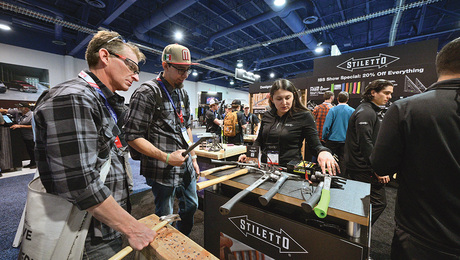Been doing some work for a friend. Old house, circa 1850’s. Lottsa issues from the original construction and subsequent ‘remedies’ and remoldeling.
Hey, why use tarpaper or for that matter sheathing?
Foundation under this thing? Eh, dig a hole and though in some stone. I guess considering it has lasted this long that in some way it is still better than some of the construction we see today.
I was unable to correct the issues with this vestibule (?) properly due to econmics period. Someone had poured concrete under and around it at the same time, after supposedly fixing some rot and turned it into a huge mess. Squirt foam is NOT a structural element! I must have pulled a g bag full of it out of here!
It was originally built on top of four oak logs that had flats adzed on the tops. This was built on top of a stone rubble footing/foundation. I pulled away the concrete, replaced/repaired what rot I could and put a concrete pad, block, insulation and ventilation on top of the scaped off rubble. New door is coming.
Big yuk!! This is not my favorite flavor of work. I’ll bet Sphere or Andy C. can relate to some of this!
Same place the growth ring photos came from.
I used irfanview to resize the photos as small as I could, I think. Comments on that?
Eric
Edited 5/26/2004 6:58 pm ET by firebird





















Replies
Somebody with quite an imagination thought up that vestibule....
heheheh..naw, you got it worsen me..I got logs an rocks thassall
Spheramid Enterprises Architectural Woodworks
Repairs, Remodeling, Restorations.
when ya open in Irfan..go to images (up top) 'bout 3 lines down to resize..go to upper right 640x480..hit that. then save as..and rename the pic. it'll be in 'my doc's' now under the new name..
uh, the save as part means drop down the file menu, up left.
Spheramid Enterprises Architectural Woodworks
Repairs, Remodeling, Restorations.