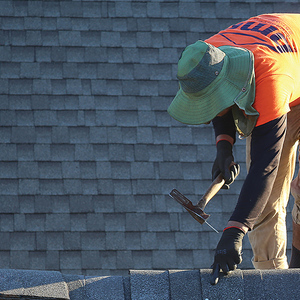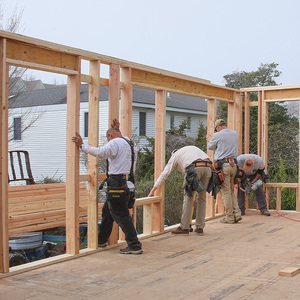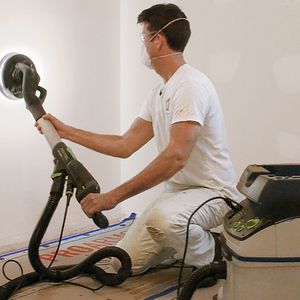Good day all,
Yes, I’m afraid it’s a basement finishing project that I am undertaking in a 22 year old house and I’ve a question about how far an 8″ steel I beam can span. Here’s the deal;
The space is about 25′ W X 30′ L. There is an existing steel I beam that runs the 30′ length, supported on each end by pockets in the poured concrete foundation walls, and with 2 steel support columns, all spaced roughly equally apart. The beam supports the main level floor which is framed with 2×10’s, 16″oc. The floor joists run across the width of the basement. The main level has a cathedral ceiling constructed of trusts and there are no bearing walls supported by the I beam.
Very clever design (well, ok – shear luck) conceals one of the existing support columns inside of a wall but, as luck would also have it, the other column is in exactly the wrong spot. So, given the structure outlined above generally how far can this 8″ steel I beam span? I’d like to have an idea if it’s worth pursuing.
Many thanks,
Dan



















Replies
To be sure, consult an engineer. But a very general rule-of-thumb is this equation:
L (ft)/24 = Beam Depth(ft)
L = Span in feet
So as a guide, a 8-in deep beam will span approximately 16 feet. (Note that this is not for a cantilever.)
It really depends on the loading and deflection requirements.
Do you fly airplanes too?.
Excellence is its own reward!
When is an 8" deep steel beam not an 8" steel beam?
When the weight per foot is in question.
There are several species of steel beams, several of the same depth but with different thicknesses for flange and web. Thus each has its own load/span criteria. In order to answer your question with any degree of certainty, one would have to know the perzact nomenclature of the beam.
For starters, figure the uniform distributed load times the length of span squared divided by 8 to give you the section modulus of a required beam. Assuming for the moment simple spans (which I recognize you don't have but simple post & beam calcs are a lot easier than indeterminant structural design), you need a beam with a section modulus that will support the uniform load as indicated by the formula WL^2/8 - the formula described above. So you need to take out one column resulting (if I read your post correctly) a 16' span where there was only an 8' span. For the uniform linear loading, figure that half the span of the joists on either side of the beam contribute to the beam loading so find the area that's contributing to the load on the beam and mulitiply that by the design load/sf that your local code requires. That's (I believe) in the UBC (don't have my code book at hand) probably around 100lbs/sf design live load or combined live+dead load. Been too long since I ran any of these numbers so if they're bogus, I'm sure someone will poke my foot in my mouth.
Those are the kinds of calcs you need to do to figure out if the beam will carry the load if you take out a column. But nothing's gonna make any sense until you determine just *which* W8 beam you have which in turn will tell you what its section modulus is which will tell you if it's capable of doing what you want.
Now,..... don't you think it would be easier to ask a real engineer in order to not have your floor sag or .... cave in? (grin)
Dennis in Bellevue WA
woodnut@anatechsys.com
>> Now, don't you think it would be easier to ask a real engineer ...
Or if he's really shy about talking to an engineer, he could buy another identical beam and test it to destruction. :) That's probably what I'd do.
For competent DIY of beam and post strengths, go check out a copy of the classic text "Elements of strength of materials"* by Timeshenko and Young from your local library, then get the yield, section modulus and MI, etc, etc. values from tables on the web, and calculate away. Familiarity with spreadsheets helps.
*it only took me 6 months to read the first time<G> -- Hint, look up in index & and appendicies M=sigma*Z, M=w*l^2/8, etc, etc.
PS: DONT FORGET THE FOOTINGS AND SOIL ENGINEERING TEXTS while you are at the library. .
Are your 2 existing supports at a equal 10' spacing? What are they made of? So, if i hear you right, one support stays as is and you want to move the remaining to where form the original position?
What is your final location along the 30' existing span?
Attach a sketch to your reply with all dimensions of layout and details on the existing "beam".
State method of attachment of beam to posts and sizes.
footings under posts? height?
distance to ground water, soil conditions, what state are you in?
Hmmmm. As my dear wife would say - "All I want is the water to come out of the faucet, I don't care where it comes from".
Many thanks to all who replied, except for Dennis - who's detailed explanation made me feel as though I have actually been hit up side the head with that I beam. (just kidding Sir - the time you invested in your explanation, as well as that of everyone else, is greatly appreciated). It's not lost on me that getting thunked by that thing is exactly what you all are trying to help me avoid.
Onward then. Ray, your mental picture is correct. The 2 support posts are tubular steel with welded on plates at the top and U shaped tangs on the sides of the plates that wrap around the bottom flange of the beam. The bottom of each post disappears into the slab. Since there are no visable bottom plates on the posts I have to assume they rest on footers below the slab. Height of each post is approx. 7'2" from slab to bottom beam flange. A 2x6 rests on top of the beam, upon which the floor joists rest.
Ground water? No idea. The basement is 6 or so feet below grade and soil conditions are typical Northern Virginia clay.
A correction though. the beam is 32'. So, starting at the far wall, the first post is about 11' out, the next is about 22', and then the other wall. I'd like to move the post that's at 11' out to about 15', thus making the span between it and the far wall 15'. The other post stays were it is.
Thanks again all. This is a temendous resource for someone who knows just enough about construction to really get into trouble.
Dan
So you've got a 2-span beam; one span at 15-ft and the other at about 17-ft. You're reducing the 22-ft span down to about 17-18ft. Sounds like you're ok, but you do need a footing under the new or relocated post. I'd still advise you get a permit and consult an engineer or your building department. Usually, a building official can also advise you on footing dimensions, which in your case will probably be a 2-ft square (or less).
Incidentally, without getting too technical, you can generally go longer with a multiple span beam than that L/24 =D rule-of-thumb I gave you. The rule-of-thumb is for a single span, and will give you an idea of the depth required.
I guess the way I've been looking at it is that I've currently got 3 spans: from the far wall to the first post = approx 11 feet, then from the first post to the 2nd post = approx 11 feet, lastly from the 2nd post to the other wall = approx 10 feet. Two 11' spans and one 10' span. What I'm hoping to accomplish is to increase the first 11' span to approx 15' which would leave me with a 15', a 7', and a 10' span.
This -
[ - - - - - - - - - - o - - - - - - - - - - o - - - - - - - - - ]
To this:
[ - - - - - - - - - - - - - - o - - - - - - o - - - - - - - - - ]
Everyone's recomendation to consult a qualified expert to actually look at it is well taken.
Many, many thanks. I've got a bunch of other questions to ask.
Dan
"Everyone's recomendation ........."
Not me, I recommended that you make yourself an expert.....<G>
Oops. Got it. 3-spans. Increase one span. Have an engineer look at it. Be safe.
Hi Dan -
As I implied, a three span continuous member is a bit more complex than would be three separate beams each supported by simple, unfixed connections at their bearing ends. But that said, I think it would be a somewhat simple matter to reinforce the beam to carry the additional 5 or so feet that would result in moving the one column.
I wouldn't try to recommend a reinforcement design without knowing more about the beam designation and so forth but .... sometimes it's as simple as providing some web reinforcement plates at given intervals along the beam or, adding something to the beam web to give it more capacity. These are ideas you might want to toss at your engineer as design solutions.
Anything's doable, it just depends on how much money you want to spend (grin)
...........
Dennis in Bellevue WA
woodnut@anatechsys.com