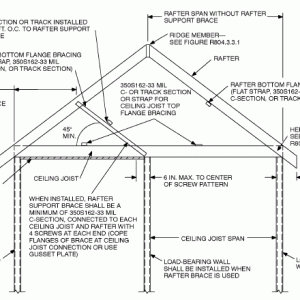Looking for some help regarding steel framing, i’ve attached an illustration from the I.R.C. which is used as reference.
So digging around i can only find 6″ or 8″ ceiling joists anything larger is specifically noted as floor joists ie. 10″ or 12″ c channels. So referencing the illustrations in the IRC – a building 20′ x 40′ wide with no interior load bearing wall, which means no rafter support braces, means i would be required to use these larger sized floor joists as ceiling joists right? otherwise the largest span i can have using the actual labeled ceiling joists is 19′




















Replies
“[Deleted]”
https://codes.iccsafe.org/content/IRC2018/chapter-8-roof-ceiling-construction#IRC2018_Pt03_Ch08_SecR804
This version has tables which would allow your 20 ft span with a couple options.
separate tables for no storage, or some attic storage.
I've attached a screenshot of the table i think you're referring to, the max allowable unbraced joist span would be 16''-8". but i appreciate your help
looks to me that the bracing that differentiates the columns is only between adjacent tops of the joists at right angles. (with blocking every 12 feet)
see R804.3.1.3 Ceiling joist top flange Bracing.
This table is not for mid-support load bearing walls. The bracing needs to keep the web of the joist close to vertical so it can handle the load, not maintain the distance from the foundation.
Thought I saw a note that if you put decking on the floor of the attic, it counts for use of the third column in the table, so the 20 psf live load with attic storage would work with a 10 or 12 inch tall metal joist of the right gauge. (16 inch spacing)
without storage, (10 psf) you could install 5 1/2 inch deep of the proper gauge with two or more sets of bracing and blocking as described. (16 inch spacing)
Sorry Mike, you may have lost me a bit in the beginning but what i'm seeing is that it shows unbraced allowable spans in the tables, but then lower down it says continuous spans must have bracing 24" from midspan. so its not possible to be unbraced?? I did see the section where it states sheathing on the top is equivalent to third point bracing, which honestly given all these guidelines is mind blowing! So an 8" joist can span 13' & a 12' joist can span 16' but throw some OSB on there and BAM you can go 25'...what??
i appreciate the help, this is really confusing to me man lol. Im just trying to figure out this really simple plan - attached
If you look close at the figure you shared in your original post, it shows two options for ceiling joist top flange bracing. In this case, they separate the joist into thirds, which would indicate the third columns of the tables apply. (the note about sheating says that even if you put sheathing above and glue and screw it to the top of the joist along the way, the third column applies. that is, no extension of span past the third table would be provided by additional support.)
the figure shows the two options, flat strap on the right, and stud or track on the left.
Look further down the code pages and see figure R804.1.3(1) and Figure R804.3.1.3(2)
The code documents can be a little tricky to read, but if you follow the references, the terminology tries to be consistent.
Other parts of the code spell out how to fasten the ceiling joists to the roof joists, and specify the size and number of screws to use.
At some point, it will be good to engage with your local codes and building inspector, if this applies.
Wow I think that did it, so then I could use 10" 68 mil spaced 16" o.c. with the 2 rows of straps or tracks bracing the top flanges and its in the allowed 21' span. I guess that first figure/ section view kind of threw me off because it shows the rafter bracing, and it doesn't have anything to do with the joist bracing. But thanks a ton!
Ding Ding Ding
Sounds like you used the 20 PSF live load table.
Make sure you pay attention to the other sections including attachment of the top bracing at the ends, and the other attachment points.
you should be able to get proper screws from your supplier of the joists.
You also have to brace the bottom of the joists. Drywall will do the trick, if fastened correctly.