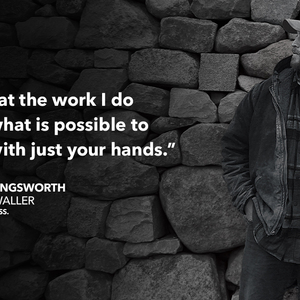Is there any point in placing a radiant barrier beneath a steels roof? For example, on the Project House on the Micheal Holligan TV show, aluminized OSB called TechShield (LP) was used as a radiant barrier/roof sheathing beneath the Gerard steel roofing. Why would you need a radiant barrier under a steel roof? Isn’t the steel roof its own radiant barrier?
Sincerely,
— J. Roy



















Replies
There might be a reason to put a radiant barrier below a steel roof, but that's more an issue related to how the roof/attic/ceiling is constructed and insulated and not just roofing material.
Steel roofing generates a higher radiant heat load into the attic or ceiling because of its material behavior. It has high thermal conductance and high emmisivity, which means that the bottom of the roofing gets hotter and then emmits long wave infra-red (read heat) to a greater degree than other materials. Put plywood under it and some of that effect is tempered. With a reflective layer on the plywood, the radiant load is significantly reduced (though there needs to be some airspace between layers). For open roofing, installed over 2x4 purlins, there is a direct radiant path to the insulation below. Stand in a pole barn at noon in the summer and you can feel the roof shining on your face like the sun.
You can't vent radiant heat, so you've got to reduce its creation or block it. You can block it with a radiant barrier or insulation that absorbs it in its upper layers. FredL and others can tell you about the virtues of certain insulations to overcome radiant heat gain into the living space.
Regards,
Steve
I was quite impressed with this answer. This is by far the most informative reply to my question and has given me alot to think about before I start building in three months. I got the impression, from your reply, that the roof on the Project House was constructed in the correct manner (steel roof -- air space -- TechShield), although I am not sure that Michael Holligan understands the theory behind the sequence of layers as you do.
Sincerely,
John Roy
Around here a similar material is available. it might be Techshield. It is normally installed with the foil side facing down and into the attic space. The theory being that the foil faces have low emissivity and that this would be degraded as dust accumulated on the foil face. Foil down with the attic space acting as the air space is supposed to avoid this problem. This according to the builder this also removes the need for an air space between the layers and simplifies construction.
I have worked in 3 attics with this product installed in this manner. As it happened it was mid summer and early afternoon and the attics were much cooler than would be expected. In this area temperatures greater than 150 F, as measured with a good digital thermometer, in attics are not unusual with the prevalence of black shingles and poor ventilation in this area. It was much cooler than that. Maybe a relatively cool 110 F or so. I have no idea of how long this material will last in this roll.
Some reports seem to show that black shingles and little or no ventilation don't hurt energy efficiency. Could be but they sure do make the attic spaces hotter. This I know very well. I have sacrificed many brain cells on this particular altar.
On that same show did you notice when they installed the wall sheathing. They had something behind the sheathing on the corners and under and behind the bottom edge. It appeared to be flexible flashing. Never seen anything like that used under sheathing before.
Also the one outside corner they showed a gap of an inch or two where the sheathing did not go all the way to the corner.