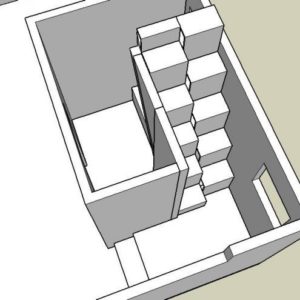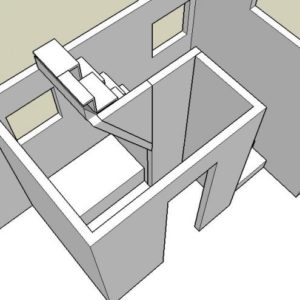In cooking up a design for a little 340 sf house for one person, I’ve got one of those “stair/ladder” accesses for the loft. You know, the kind that has treads and risers, is split down the middle, and each side’s riser rise is twice the pitch of the overall.
See the pics. The stair bears against a sloped wall of 2×4 framing, as can be seen. The other side of the stringer set is the wall of the shower/tub.
The rise is a little over 9-1/8″ per “step,” but a riser at each side is actually twice that. The question is, how would one construct the sub-structure for this stair set?
Each tread width is nominally 16 inches, and I was thinking of doing two wallstuds behind each set, with 2x triangular blocks fixed to the studs with sidescabbed 3/8″ plywood, everything glued and screwed. Sound about right?
If you have built steepies like this, please weigh in here.






















Replies
I remember a stairs like this in FHB years & years ago.
I think it was more like a split ladder with open risers.
Joe H
Built a set for a Grand Banks yacht to replace a ladder to the main stateroom. Built them from greenheart as a ladder using paddle shaped treads. Very effective as long as the user remembers which foot to start up or down with.
Those things are awful to walk up/down on. I had to work in a place with them and I had a hard time carrying things when on the steps. I needed to see them to walk on them.
http://forums.taunton.com/tp-breaktime/messages?msg=78564.1
There was some discussion a while back about these types of stairs that might be of interest to you.
"Best" way is really a true ladder (in Naval fashion, that is; which needs rigid rails & a landing pad). Building it as two ladders sharing a middle stile is likely the best construction technique. That, if only for being able to do a bunch of work in the shop rather than in the field.
Seems like yer talking about a ship's ladder, no?
Besides the aforementioned discussion, I know Sarah Susanka covered this in one of her Not So Big House books.
Just my $0.02...
Jason
Here is a view of my most recent hallucination for how I might build these.
Keep in mind it is for a rough woodsy little one-man cabin.
The carriages (stringers) look in the pic as if they are triangles fastened to skewed "studs," but in fact I can saw them one-piece from 14" wide LSL rimboard stock.
Risers will be 3/4" Advantech material, treads will be 5/4 SYP and have a 1.25" bullnosed lip.
Where one half-set meets the other in the middle, you will see a section of the carriage at each step. Everything will be nice and flush there. I will likely shop-make all parts, and while still in the shop, prep absolutely everything for pocket-screw assembly at the site. With some glue and all the screws, everything should be tight as a drum.
On the face side of everything, a few coats of clear polyurethane should make it shine.
View Image
every seen a witches staircase?
I've never seen stairs like the ones you're describing but I have seen a set of witches stairs....those are a pain in the butt to walk up/down....forget carrying things on them.
Good luck, lets see the finished product.
OK, show us a witches staircase...