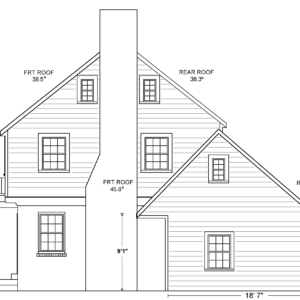Greetings Again Everyone,
1940’s house where garage roof (10/12 pitch in slate) butts against house side. House was fully constructed and then garage was added, i.e. clapboards run through garage. I will remove existing clapboards and replace with fiber cement – see attached drawing. I have reread responses to previous question I asked (Thanks Calvin, Davo, P. Red) and did search on “step flashing”. This is a final sanity check to see if I am going about this the “right way”.
Remove enough slate and all existing flashing from garage roof to gain access to be able to cut the clapboards from the ridge on down.
Cut clapboards flush with existing roof 1x sheathing boards, then remove siding up to level of garage roof peak.
Replace existing roof paper with 30# paper, going up house wall about a foot.
Reapply slate and new 8 x 12 copper step flashing, nailing flashing to roof deck. Apply a 6″ wide strip of ice/water membrane to house wall, lapping over step flashing.
Apply new 30# paper to house sheathing, lapping over membrane and step flashing.
Proceed with siding, keeping boards about 1-1/2″ off of slate.
Thanks in advance for your critique,
Eric Svendson
Edited 4/3/2003 8:27:05 PM ET by ESVENDSON
Edited 4/3/2003 8:29:07 PM ET by ESVENDSON




















Replies
here's the file at a better size
irfanview rocks
I would nail flashing to the wall where it covered with siding as indicated, but not to the roof deck, this is step flashing right? It's woven between each coarse of slate.