This is a stairway I finished not too long ago. The owner invited me over and I had never taken pictures of it. This particular stairway has a small sized handrail and 1.25 inch balusters. I prefer the larger look..but its just what they wanted.
Discussion Forum
Discussion Forum
Up Next
Video Shorts
Featured Story

Built from locally sawn hemlock, this functional outdoor feature uses structural screws and metal connectors for fast, sturdy construction.
Featured Video
SawStop's Portable Tablesaw is Bigger and Better Than BeforeHighlights
"I have learned so much thanks to the searchable articles on the FHB website. I can confidently say that I expect to be a life-long subscriber." - M.K.
Fine Homebuilding Magazine
- Home Group
- Antique Trader
- Arts & Crafts Homes
- Bank Note Reporter
- Cabin Life
- Cuisine at Home
- Fine Gardening
- Fine Woodworking
- Green Building Advisor
- Garden Gate
- Horticulture
- Keep Craft Alive
- Log Home Living
- Military Trader/Vehicles
- Numismatic News
- Numismaster
- Old Cars Weekly
- Old House Journal
- Period Homes
- Popular Woodworking
- Script
- ShopNotes
- Sports Collectors Digest
- Threads
- Timber Home Living
- Traditional Building
- Woodsmith
- World Coin News
- Writer's Digest
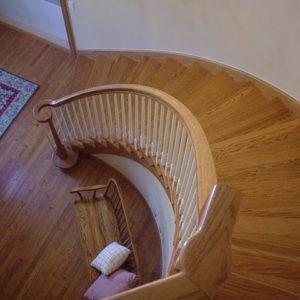
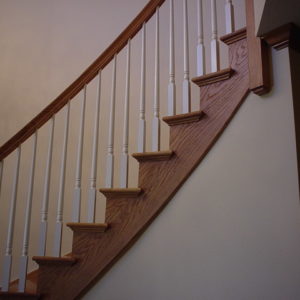
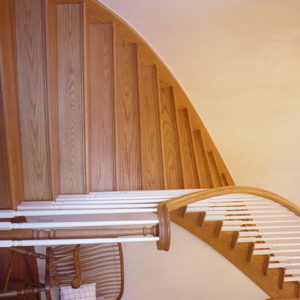
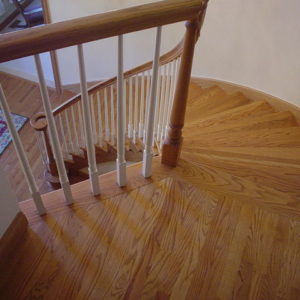
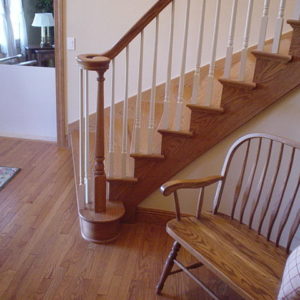


















Replies
Beautiful. I'll bet your head is still spinning. Not many can do what you do.
Wayn: Thanks.. Actually I cant build anything straight....so curved stairways are just a natural for me....:)
I like that base/shoe molding detail around the first step.....Super nice job Stan
Be well
andy
My life is my practice!
http://CLIFFORDRENOVATIONS.COM
Andy: Thanks for the compliment.
Stan, beautiful job as always. I also like that detail around the base of the starting bullnose step. How did you make it? Did you make a template of the radius and then transfer it to a oak board, cutting it out with a jig saw and then finishing it with a router? "Don't take life too seriously, you are not getting out of it alive"
Stan,
Beautiful job as always. I also noticed that base/shoe around the starting bullnose step.. How did you make it? Did you transfer the radius to an Oak board, cut it out and finish the edge with a router, then cut out the piece with a jig saw? "Don't take life too seriously, you are not getting out of it alive"
Gary: I glued up some oak that was wide enough to make the baseshoe. Then I drew the radius of the outside of the baseshoe and set up a tramel jig and routed it out. I then just took a roundover bit and did the edge. All that was left to do was cut out to the radius of the riser face and out comes a piece of trim that just had to be sanded a little to fit.
Good grief! That's fantastic!!!!
Very,very nice, Stan. Your work is exceptional. That last photo(sch4) had me for a second.
thanks for the picts, Stan - - nice clean job, as always - - your work is inspiring...
thanks stan, I have to make something like that for a base kitchen cabinet. I have made them before but I think your way will result in a cleaner and more accurate piece. Thanks again."Don't take life too seriously, you are not getting out of it alive"
...but just to keep ya humble, here's three picts from 'Colonial Interiors' by Leigh French Jr. - -
offered in a spirit of comraderie - keep up the good work! - DOUD
David: Awesome stairwork! All I have to do is look at beautiful stairways like that one and the ones I visit in Chicago and elsewheres......and I always feel intimidated. I have a long..long way to go. Even all the stunning stairways I have seen...I always keep coming across stairways that are at higher level.
As always...........very nice, very clean and very sweet.
Thanks for posting those pics.
Nice looking job, been in the building business 35 years, and I am still amazed at the level of some woodworkers abilities.
Thanks for the pictures.
Stan,
I have been doing it a little different, but I think your way will result in a more accurate piece and seems it my be a little easier. I have to makeup a radius piece of shoe for a kitchen base cabinet next week, I will try your technique. Thanks."Don't take life too seriously, you are not getting out of it alive"
Another beaut, Stan. I like the smaller rail and balusters on this particular set. I also really like the way you stopped the balusters short of making a full birdcage at the volute. Hope you don't mind if I "borrow" that little detail. EliphIno!
beauty as always, Stan
greg
Nice work, Stan.
I build one set of curved stairs on a form similarly to your procedure. When removed from the form, the radius opened up a bit. During installation, do you force the stringer back to the intended radius, or just build your wall under it to its natural curve?
Tim: I leave the outside stringer in the forms. I layout and route the tread and risers mortises into the outside stringer as it lays in the forms. It never leaves the forms until the stairs is fully assembled. The inside stringer is taken to the workbench..mitered and pocket screwed..then I reposition it onto the inside forms. The treads and risers are wedged and glued starting from the top down. The forms are slowly stripped away AFTER the tread and riser is secured. This GUARANTEES no springback and I can rest assured that this stairway will fit the curved wall awaiting it 100 miles away.
Stan, I have to go visit historic houses or museums, or look in books to see things as lovely as you do. What a real privilege to have a beautiful staircase like the ones you make. You have a real gift, and lucky clients!"Our whole American way of life is a great war of ideas, and librarians are the arms dealers selling weapons to both sides."-James Quinn
Theodora: Thanks so much for the nice compliment...but in all reality I HONESTLY dont believe my curved work is anything special. It just takes longer is all.
Thanks for the explanation, Stan. Another question: what about curved handrails? How do you control for springback?
While I'm at it: What type of glue for laminating? I've heard of creep with some types of glue. (Sorry if you've already addressed this earlier.)
Tim: I use Titebond glue and have had excellent results for many years with it. I over correct just a little to allow for springback. One important thing is to get bending rail with a high number of laminates..usually around 9. These have less springback than say one with five laminates. A good rule of thumb on springback is to square the number of laminates you are using and compare these numbers. For example....lets say you are using 6 laminates compared to 10 laminates. Square 6 and 10. Then compare their squares.....36 to 100. The 10 laminate will springback about a third as much as a 6 laminate glue up.
Interesting, Stan. Thanks. Where do you get such arcane bits of knowledge? Apparently you have access to the experience of generations of "crooked" builders!
Stan: You do magnificent work! Only wish I'd seen your photos earlier in the construction of my house. I now think I have junk! Alao appreciate seeing good work and know when I am looking at it. Son bought a 27 yr old house in St Louis area w/ MASSIVE railing and pilasters - all black walnut. He had no idea whatsoever what he had. I was able to tell him.
Thanks for the education.
Don
Don , you need to post some pictures of your glass etching.
Stan and the other stair gurus...........
I haven't been here for some time due to loss of 'pooter.
Gotta lot of catching up to do!
Here's a project I finished up last month.
I had the opportunity to get these pics when I had to re-veneer the serpentine lower panel due to a underlaymet joint---my fault--OOPS!
Edited 10/7/2003 6:43:01 PM ET by geonc
geonc
You lost your pics too.
GRRRRRRRR!
I'm gonna try again........per screen prompts--browse--upload--finished........
Make sure you wait for the up load button to green again. The completed up load will be in red saying what the upload is above the browse button than hit done.
Who ever invented work didn't know how to fish....
OKYDOKEY!
ONE MORE TIME.............
Let's try again!
OK they posted but were too big. Gonna try and reduce them.
Funny, they post fine elsewhere?????????
Edited 10/8/2003 10:04:28 PM ET by geonc
See if this works..........
OK, now I'm gettin' flusterbated.......
Can I just post a link?
HELP!!
I can make wood do what I need but not this 'pooter!
Look here for pics..........http://photos.thedieselstop.com/showgallery.php?ppuser=10043&cat=500&thumb=1
Gonna try it.......
OK that works , you just have to copy and paste.
Sorry for the cornfustication!
I had to cut back the stone with a 9" diamond wheel using the outside curb as a guide for the 1/4" oak cap to appear "buried" in the stone.
Mebee some day I will get the hang of posting proper hyperlinks or getting the pics to fit this program.
Very impressive work Geonc. Post more of your work.
I shrunk your picture a little bit.
Joe Carola
Thanx Joe! A case of your favorite cyber cold drink is on the way!
A few more, same job..........
Your Welcome. You do some beautiful work. Keep the pictures coming.
I shrunk your other pictures also.
Joe Carola
Stan, keep 'em coming! Looking at your work makes me want to put on an addition just to have you build me a stunning staircase to put in it.
geonc, beautiful work also! I love the curved rail n stile 2nd floor edge.
Mike
Stan & geonc fantastic work! geonc can you tell us where this residence or lodge edifice is I want to see it live also can you say something about the floor
Carry On
Joe, thanx again!
John, That job was done for a private residence and in respect for the clients
all I can say is the house is on Smith Mtn Lake VA.
The slate floor just has a sealer coat, but WHAT a difference it made!
Here's a pic before finish.......
The other balcony pic was the orig design, however the client asked if we could cover the entire balc and tie the undersie stair trim into the ceiling trim as part of the paneld look.
A few biscuited/ panel adhesive sections later.........plus lots of flush trim router work later......the finished product. The solid balc panels look 100 percent better!
That serpentine balcony was a toughie!
As most here can relate, sustom work definatley has some communication barriers between the builder/framer/ and in this case the stair builder.
Just because CAD is used, doesen't nesc mean allowences are properly allotted.
I'm new to digital cameras and the 35mm to disc just doesn't do it.
Hope to post some more and will TRY and stay up to date on this site!
Thanx for all the positive comments!
GEO
GEO: Awesome stairwork. I am glad to see I am not the only one going in circles.. :)
Stan, Sometimes those 5015 ballusters make a nice touch!
Awesome work !
Making the bullnose shoe and cove gives a finished look.
GEO
Gonna try those pics again! If this one makes it I"ll post the rest.