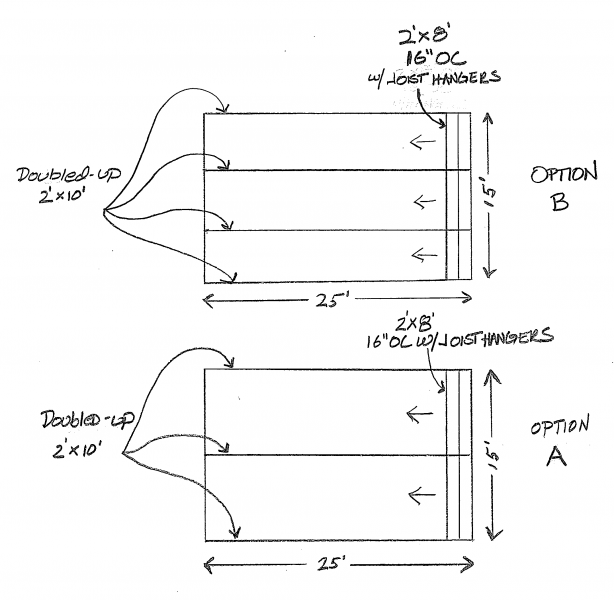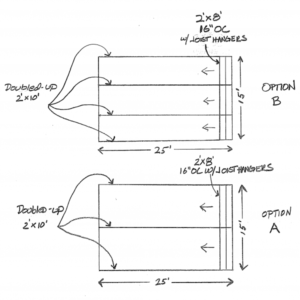Storage Shed/Building Floor Framing Options
I am going to build a somewhat large (25’x15’) on-grade storage building and I’m looking for some insight/recommendations on my floor framing options. My primary focus is making sure that I’m framing out a floor that will withstand some heavy weight. I will be using it to store attachments to my tractor (54” snow blower, front-loader bucket, 48” rotary cutter…) and a 60” zero turn mower. It’s important to note that I’ll be riding my 1,400lb subcompact tractor in/out to drop-off/pick-up attachments, but will not be storing it in the building.
Ideally, it would be nice to frame-out the floor with doubled-up 2’x10’ rim joists and then 2’x8’ OC joists with hangers. I don’t have experience in engineering floors, but from everything I’ve read, I don’t think this would hold-up given what I will be storing and how I will be using the space. There are a number of different alternatives and I’ve attached a picture of (2) options that are self-explanatory. With either of these (2) options, I would be building it on concrete blocks sitting on a gravel base under the both rim joists and beams.
I would certainly appreciate any insight/recommendations/comments on what I’ve proposed as options as well as any other options. Thanks!





















Replies
Posts
Doubling the rim joists is a waste of lumber. Those beams aren't doing anything at a 25' span except adding weight to the joists. I'd use 4x beams and put posts at 6' oc under each beam with at least a 18' square footing. Think about 1 1/8" sheeting. i've got software to compute this but I won't be near it until April 12.
If you're constructing an on-grade building, why not pour a concrete slab?
A sufficiently thick slab (with reinforcing) will easily support all of the machinery you mention..
And it wouldn't be 8-10 inches above grade which will I presume require a ramp to get in and out of.