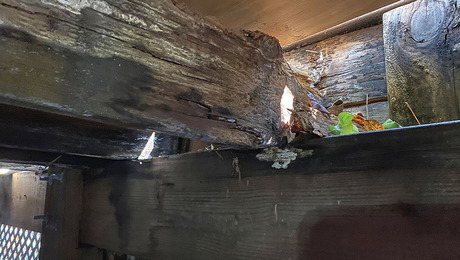*
Building an 12×20 addition. The floor joists need to span all 12 feet. I would like to create the floor as thin as possible to allow for more space in the garage below. Has anyone seen information on “structural floor panels”? I am thinking along the lines of metal 2×6 joists with 3/4 plywood glued and screwed both sides to create such a panel.
Thank you
JR Hoell
Mechanical Engineer
“it is easier to design a Segway HT, than the addition to our house…”
Discussion Forum
Discussion Forum
Up Next
Video Shorts
Featured Story

Newer pressure treatments don't offer the same rot and decay resistance. Follow these simple strategies to give outdoor lumber its best chance of survival.
Featured Video
A Modern California Home Wrapped in Rockwool Insulation for Energy Efficiency and Fire ResistanceRelated Stories
Highlights
"I have learned so much thanks to the searchable articles on the FHB website. I can confidently say that I expect to be a life-long subscriber." - M.K.














Replies
*
j, I've seen some swedish floor panel that look like a big cutting board--2x4's all glued together on edge. Similar to parallam technology. Material-intensive but may work for you.
I bet Parallam has the engineering info for minor axis loading.
*The concept is valid. You might want to check with the SIP people. they make pannels for floor use and I think that 12ft is within there limits for a single plannel.