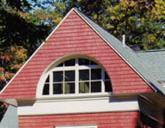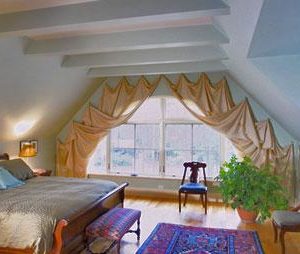The house shown in these pics was the subject of an article in FH (#149, 9/02), and I am wondering how a couple of things got handled in the structure.
First, the structural ridge support at gable ends. The house has three of them all with identical half-round window groups. The pics attached show one of them from outside and inside. From the pics, I believe the mull joining between the windows at centerline is too minimum a section to contain a post of any substance.
How do you think it was done.
The second mystery is what is used to support the boosted-out facade surrounding the window and comprising the whole gable end above? It is boosted between 8 to 12 inches from the wall the windows are in.
Not much load at all here . . . just some light framing, sheathing, some cedar shingles, and a little trim. But what is done to support it?






















Replies
Structural ridge? How can you tell from those pics? And if structural why the collar ties?
Edited 2/4/2009 6:21 pm ET by sledgehammer
How can you tell from those pics?
Because there's usually a vertical load path down to the footers that would normally run right through the center of that widow set.
collar ties are for wind.
Do the geometry using this. 18 width overall, 12 pitch roof, 48 inch kneewall, window sill at 16 off floor, window group has 70 inch radius.
That ceiling you see is up at about 108 inches, and the ties are nominally 12 deep with their bottoms down at 96. No one would call those ties valid at that height.
The prototype house is in Sudbury, MA. I don't know the snow loads there, but here our ground snow load is 90 psf.
View Image
"A stripe is just as real as a dadgummed flower."
Gene Davis 1920-1985
Welp... if it is a structural ridge no collars tie would be needed now would they?
But clearly we have collar ties.......
If this is a problem I have at least 2 structures that have been standing over 20 years that I need to see about getting the structural engineering fees refunded.
I've no idea how the building shown in the pics was engineered, nor whether the gable end has any special framing. I only know that rafter ties up at that elevation won't suffice for the 2x10 rafters I intend, and at the roof snow load we incur here.
I am an engineer, but I am not your engineer, so I cannot comment on your structures of 20 years ago.
Two pics are attached here of a structure workout I doodled up in Sketchup to try and see what might work. A steel endwall frame can be designed to handle the approximately 5 kip point load at the ridge end bearing. I just showed the principal steel members. The structural ridge runs inboard for about 14 feet before coming upon a bearing.
Such a frame can also be detailed to have plate pieces welded to project out and pick up the 2x4 framing of the projected-out gable endwall finish, with some clips on the inboard side to pick up a grid of 2x2s for the inside gypboard finish. Sprayfoam, of course, for insulation.
This house has a shed dormer flanking one side of each of its three large gable ends. The other pic here shows the shape of one of these. Two are one window wide. This master bedroom end has a wider one for a pair of awning windows.
In the photo in post #1 the dormer is hidden from view, just as it is in my screencap of the Sketchup model.
View Image
"A stripe is just as real as a dadgummed flower."
Gene Davis 1920-1985
Gene,If the gable end rafters are triangulated with the rim joist and sufficiently fastened at the corners, couldn't you just hang the end of beam with a welded up hanger at the apex of the rafters? Do you really need the intermediate members you've drawn? Hung from the peak, wouldn't all the load be translated to outward thrust on the rafters, which if sufficiently connected at the bases via the rim joist, could withstand the load?Steve
typically collar ties will not take the place of a structrual ridge, but can do poart of the work in some cases, depending....but also, I see this as the floor joists in this one are the rafter ties
Welcome to the Taunton University of Knowledge FHB Campus at Breaktime. where ... Excellence is its own reward!
And as a side note.... What happened to the shed dormer in your interior pic compared to the exterior????
Did it magically disappear?
Edited 2/4/2009 9:23 pm ET by sledgehammer
First picture the header is probably beefed up to support the ridge.
I have build something simular in the second. We had a waa built on the inside flush as normal with proper headers, and then using 3/4 plywood and 2x10 nailed to the stud on the inside.
There isn't necessarily a need for a full structural ridge there if the collarties are well locked in, and the timbered rafters are heavy enough, and the kneewall is part of a structural path
Welcome to the
Taunton University of Knowledge FHB Campus at Breaktime.
where ...
Excellence is its own reward!
It appears that the half round window in the second picture isn't the window in the first picture. My guess is that the second picture is a dormer, probably a master bath.
And I would guess that the framing is attic trusses, with those "collar ties" being cosmetics.
Looks like the same window to me. Also looks like an old house to me that has had a new window retrofit. I'm thinking it is an old house with real collar ties, and they were often placed too high like that. Especially in early ballon framed houses. The pitch of that roof looks pretty steep too, and the actual span pretty short, so if the rafters were beefed up enough for the remodel, they probably are stiff enough for the span left below the collar ties.Come to think of it, why does it need collar ties at all if the floor joists triangulate each rafter pair? Can't tell if the floor plane connects to the rafter tails or not. Maybe not.Steve
Edited 2/5/2009 10:48 am by mmoogie
If you look at the center windows, you've got the four squares (not sure what the dividers are called -- mullions?). Now in the second picture, the quarter round has a mullion(???) lining up with the window beneath it, the first picture is missing that in the quarter round.
I think the muntins are there in both pictures, just washed out in the interior shot. They probably darkened the view out the window in photoshop a bit, and neglected to hit the areas behind the curtains.The small bars dividing the panes of glass in each sash are muntins. The larger divisions between sash are mullions. ie: multiple sash are mulled together.Steve
Let me walk you through the geometry again, with an image to help clarify.
First, though, about the house. Built new, sometime 1990-ish, its upper floor has three of these gables with windows, all identical. Not a remodel.
Look at the picture.
View Image
Kneewalls are 48" high, and the 12:12 2x10 rafters bear on those. The halfround window shape is in the location per the prototype house, and has a 6-foot radius.
You can see the rafter tie and it is clear that it cannot be in the lower third of rafter height, so that the prescriptive code is not satisfied. Engineering, however, may be used to proof the structure as OK without a structural ridge, meaning the ties, connections, and rafter sizing will all come into play in the calcs.
It should be clear that there is no way to get a tie from rafter base to rafter base, due to the window's size and location.
The steel frame for ridge support is shown superimposed, and if used, would negate the requirement for rafter ties.
In the Fine Homebuilding article, the architect described these gable endwalls with their window and "eyebrow," as being 16-inch thickness overall. He wrote that the entire assembly, windows, frame, sheathing, and finish, was carefully preassembled on the deck, and then tilted up in place.
View Image
"A stripe is just as real as a dadgummed flower."
Gene Davis 1920-1985
Gene I went back to the article and try as I might can find the interior pic you posted? Could you direct me where I might find it?
It's not there. The pic is from the archy's website. Go here.
I am trying out an all-wood arrangement in the endwall to pick up the structural ridge load. See the pic, attached.
With a structural ridge and endframe support for same, the need for rafter ties is negated. The room might look a little better (depends on your opinion) without ties cluttering up the ceiling. The ceiling in the room is at 9/0, the tie bottoms at 8/0, and the flat ceiling in the dormer is around 7/6, maybe lower.
View Image
"A stripe is just as real as a dadgummed flower."
Gene Davis 1920-1985
The house is 90 years old and the archytxt has a website?!!!
Welcome to the Taunton University of Knowledge FHB Campus at Breaktime. where ... Excellence is its own reward!
Pif, either you've misplaced those pesky reading glasses, or your offshore locale is in a time warp and it's 2109 there.
The gable ends do have though, upon reexamination, the look of an 1896 shingle-style. I am guessing at its actual vintage, extrapolating from the date of the FH article publication, September 1992.
I really want to figure this one out. There are a couple of things I can slip this detail into.
My inside gal with her Rutgers BSCE at Weyerhaeuser is looking at a couple different ways, one structural ridge with all-wood post-header-posts, the other with LSL rafters and LSL ties, no structural ridge.
Joe Carola over at JLC says to do the eyebrow wall boost, just tee 2x10s to 2x4s, spike them upright through the sheathing to the 2x6s in the endwall frame, and then re-sheath and shingle. That gets me just about right with the 16" overall depth of eyebrow wall the archy mentions in the FH article. Just an uninsulated false wall hanging onto the bearing wall, nails and a few screws doing the hanging.
View Image
"A stripe is just as real as a dadgummed flower."
Gene Davis 1920-1985
seems like paying the archy for a set of plans would be cheaper than all this effort to reverse engineer a copy of his work, doesn't it?I had the impression from one of your early posts that this was an old house.
Welcome to the Taunton University of Knowledge FHB Campus at Breaktime. where ... Excellence is its own reward!
Gene, with a roof that small and kneewalls that short I would just balloon frame it.
There was another article in the mid- to late-90's with a similar window and structural ridge. IIRC they built up a solid header out of plywood.
I like your angled support idea though. We just did something like that to support a BIG roof:
View Image