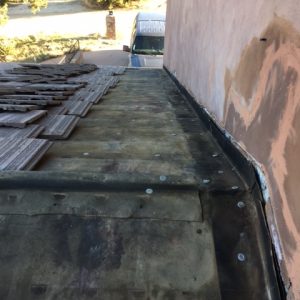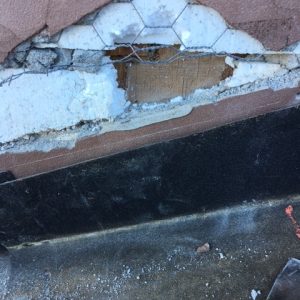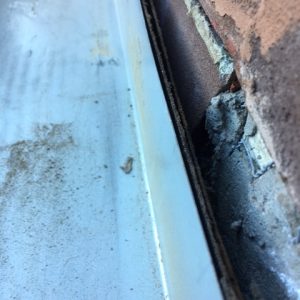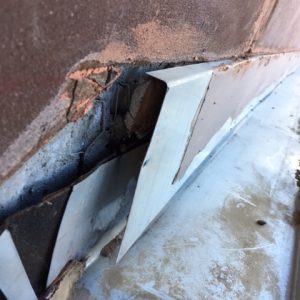Greetings! I’m in the process of fixing a leak in my home. The leak is occurring within the wall of an addition that was added years ago. The addition was connected to an outside wall. the home has high ceilings. I removed drywall to find that the stucco on the original home was still on the outside wall where the new building is connected.(so the new building is connected directly to the outside of the old home and the stucco goes a third of the way down the inside of the new wall. the water is leaking out where the stucco has been cut away). The roof line of the new building is lower than the older one. The flashing used to connect the roof to wall was Channel flashing countered with L flashing. (should have been Z flashing). To make matters worse, the Stucco was attached to the existing wood siding (stucco, wire, styrofoam, wood siding. (I believe paper might be behind the wood)
I removed the roof tiles and flashing. the roof felt went between the channel flashing and the stucco (see pics) So, my original plan was to remove 4″ of the stucco/wire/styrofoam above the original cut where the L flashing was installed, place paper behind that to the z flashing with a new channel flashing – but now I have the roof felt and the wood siding to figure in!
Should I remove some of the wood siding as well and place paper behind that?
Is it ok to sandwich the roof felt as before- behind the channel flashing then cover with the Z flashing. – I’m comfortable doing the repair- I just want to make sure I’m going about it the right way and not leaving anything out!
Any advice is greatly appreciated! Thanks!
Discussion Forum
Discussion Forum
Up Next
Video Shorts
Featured Story

Listeners write in about removing masonry chimneys and ask about blocked ridge vents, deal-breakers with fixer-uppers, and flashing ledgers that are spaced from the wall.
Featured Video
How to Install Exterior Window TrimHighlights
"I have learned so much thanks to the searchable articles on the FHB website. I can confidently say that I expect to be a life-long subscriber." - M.K.
Fine Homebuilding Magazine
- Home Group
- Antique Trader
- Arts & Crafts Homes
- Bank Note Reporter
- Cabin Life
- Cuisine at Home
- Fine Gardening
- Fine Woodworking
- Green Building Advisor
- Garden Gate
- Horticulture
- Keep Craft Alive
- Log Home Living
- Military Trader/Vehicles
- Numismatic News
- Numismaster
- Old Cars Weekly
- Old House Journal
- Period Homes
- Popular Woodworking
- Script
- ShopNotes
- Sports Collectors Digest
- Threads
- Timber Home Living
- Traditional Building
- Woodsmith
- World Coin News
- Writer's Digest






















Replies
You need to figure out how water is getting behind the stucco above the addition.
The leak occurs because there is no way for the moisture behind the stucco to escape out, above the roof. The roof to wall termination was done incorrectly. I've attached a counterflashing detail that will help and a kick-out detail you will need at the bottom of the roof. The existing WRB needs to "connect" to the new flashing by overlaping the step flashing at the roof. Also, keep the stucco 2" minimum above the roof, so you above moisture soaking up into the stucco.
I agree with 1095mike, you need to figure out where the water is getting behind the stucco.
I agree mostly with the previous two posters (mostly), but to fix your leak, you are going to have to get the new metal flashing top vertical leg behind whatever moisture resistant barrier exists in the wall. That means getting behind the wood siding and hopefully finding a layer of roof felt to tuck the flashing leg behind. For what it's worth, that stucco (EIFS, sortof) was improperly applied- good practice is to have a double layer of Grade D Building Paper behind the stucco and insulation. The styrofoam is just a filler/smoothing element over the wood siding. I'm not sure if what you have is considered either true stucco or EIFS given how thin the exterior colored layer of the stucco is and that you have a layer of galvanized "chicken wire over the styrofoam. BTW, that stuff is NOT appropriate reinforcing for stucco and is not a component of any of the many EIFS sysyems I am familiar with. A true hardcoat stucco is nominally 7/8" thick and installed in three separate layers one-after-the-other; a scratch coat reinforced with metal lath (not chicken wire) and installed over a double-layer of a moisture-resistant membrane, a brown coat, and a finish coat. EIFS, on the other hand, has a thin color coat applied over a layer of a minimum of 1/2" styrofoam with (hopefully) a moisture or drainage barrier behind it ( and typically no metal reinforcing).
The second flashing detail by the previous poster is what I would recommend- the next time the lower building's roof is replaced you will be happy you choose that option when the new step flashing is installed. I would recommend using neoprene seal washers on the heads of the fasteners (screws, not pop rivets) and put a dab of silicone sealant over the heads of the fasteners. Fasteners @ 16" O.C. Adding a weep screed to the bottom edge of the stucco would be strongly recommended. You need a small, continuous gap between the bottom of the weep screed and the horizontal section of the metal flashing- 1/4" to 1/2" clear.
OP, after I had a chance to chew on your current leak issue a bit and study your pics some more, I suspect that the leak you found where your addition attaches to the existing "stucco" clad structure isn't the only one. Actually, it's highly unlikely that there aren't more leaks- they just haven't shown themself yet. I recommend you or a specialty contractor check for hidden water damage along the entire bottom perimeter of the "stucco" house plus at every interruption in the "stucco" building envelope- like at all door & window openings. The most vulnerable areas will be at the corners of the openings.
Sure hope I'm wrong with my suspicions.