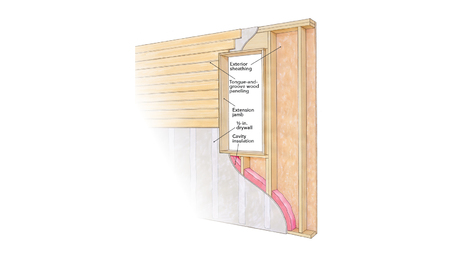Hi,
I have managed to more than confuse myself, so I’m hoping you all can help me.
I have a 15′ x 20′ concrete block shed in my backyard. I would like to turn it into a workshop,however, it is an eyesore and nasty creatures can get into it. The concrete blocks are “parged”, which I think is the stucco of the South, so I think I can just put a final stucco coat on there so that I can have color.
The confusing part comes from the fascia, soffit and “A” part of the roof. On top of the last layer of concrete blocks, all the way around, are 2×8 pieces of lumber. As far as I can tell, they are not secured to anything but do cover the openings in the concrete blocks. The fascia and soffit don’t exist. Instead, there are 2×8 pieces of lumber, I think they are the rafters, standing on their thin sides, and then the angled part of the roof, on it’s narrow side too, is nailed to that. Between each 2×8 is a short 2×8 piece of lumber that is nailed to the laying down 2×8’s. I can’t see that they are attached to anything else, but I think they might keep the rafters from falling over.
The “A” part on the side is plywood, covered with rolled roofing, which is a clever idea but really ugly.
I know it sounds rickety but it’s been there since at least 1975. When I bought the house the inspector said it was in good shape.
I would like to make it into a workshop so I need to take care of the parts that are not concrete. Apparently the people I bought the house from fed wild birds and so drew rats and squirrels.
So I thought the best thing to do was to stucco the wood parts. It seems straightforward enough, at least according to the stucco bag, but I can’t make out what to do about this:
1. I read somewhere that you should put support boards prior to installing the fascia board. How far back should they go? If they need to rest on the concrete blocks I will need to The
2. The only metal lathe around here is diamond mesh. No one but me seems to know what furring nails are or what self-furring lathe is or does. I have done a good bit of research and reading but I can’t tell whether this lathe is self-furring or whether I need to create my own furring nails.
3. The roofing paper the hardware store had is tar paper. Is that the right kind?
I know these are stupid questions, but I just can’t figure it out. Redoing the concrete blocks was hard, but fun and it looks so much better. I am very excited about getting the rest done.
Thanks,
Shawna



















Replies
That is allot of information for anyone to try and visualize, although a carpenter might follow more what you are describing. I can addrress a few things though. The lath you are describing cannot work with furring nails. The "wad" or the furring part of the nail will not fit through the lath to space it from the wall. Normally the lath used on walls is 11/2" 17 ga. stucco netting with is really just chicken wire. Chicken wire comes in different sizes though and the 17 ga 11/2" is the sise we usually use for stucco. It has a larger opening than diamond mesh. The lath should be labled "self furred if it is. YOu can tell by looking at it at different angles and see that it has parts of it that would furr it from the wall or not. IT sounds like the resources in your area for lath and plaster do not exist in full but I would assume it is just a matter of looking more for what you need. The morter bed system of preparing a substrate for tile is pretty much the same as for exterior portland cement plaster. If you cannot find a section in your phone book for "stucco" or "Plaster" contractors, material suppliers etc, that is a good indication that you will not find what you need to get you through the job. You might want to consider another siding system.
How flush is the current gable end to the parged block?
Personally I would rip off the plywood on the gable end, put up Durrock and stucco over that. Pressure clean and paint a coat of link on the parging and do the whole thing at once if you can get it flush. Put a control joint at the interface of the gable and wall since it is going to crack there anyway. Fill it with RTV.
For the facia and soffet I would think about aluminum or vinyl. You can get that bug proof with minimal work and it is very low maintenance.
Sounds like you just need soffit and fascia. Try a home center for aluminum soffit and fascia big enoughj to cover your rafter ends.
Stucco, especially if you aren't expereinced is pretty tough to do. Thta would be my last choice. Your shed might be dry stck with surface bonding cement on top. a not unsusal way for a homeowner to build a shed years ago.
This is what I did with my CBS shed. I got the pavers for free tho.
View Image