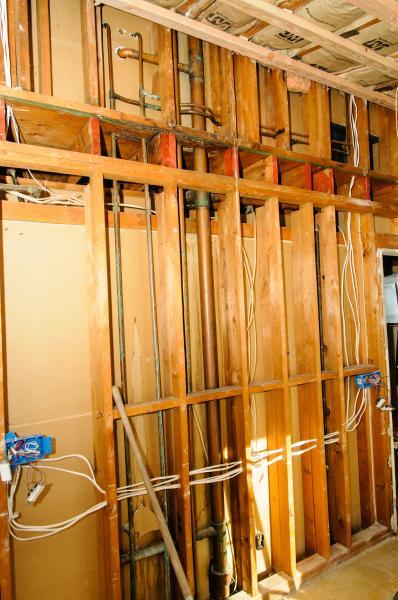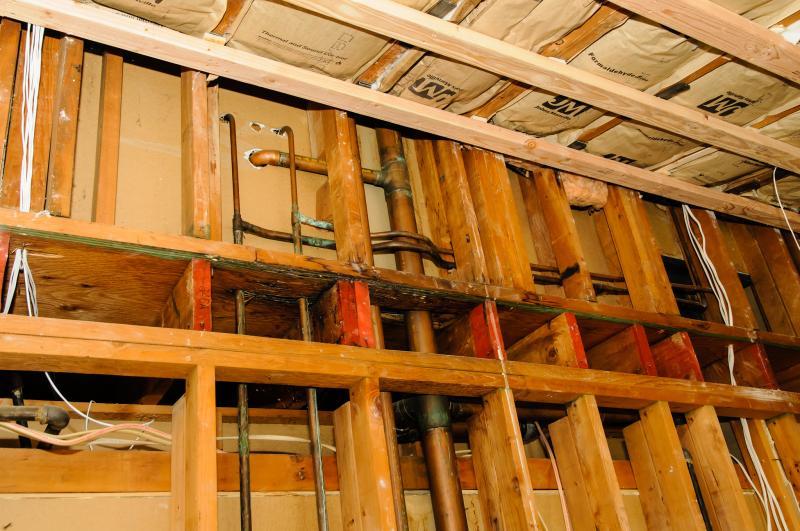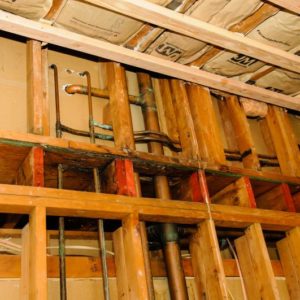Hello all,
So far I’ve gutted most of the house and rebuilt without incident but need some assistance.
I’ve opened the wall in my den and cathedral ceiling in this room which exposes 90% of the plumbing in the house. I figured now is the time to replumb everything so we hopefully don’t have issues going forward. Below is a picture of my issue. What you are seeing is the den/kitchen wall (lower half of picture) which is on a slab and the bottom half of the upstairs bathroom wall (top half of picture). This is actually the outside wall of the house from a structural standpoint because the den it attached to this outside wall.
I’ve replaced the backwall of this den by building a temporary support wall and had to do the same when we opened up another wall as well, but not too sure what to do now. As you can see from the second photo the subfloor in the second floor bathroom is rotted out especially under the sole plate. The bathroom is a complete gut and normally I would just build a temp wall to support the attic and roof like I did for the first floor repairs, but since the bathroom is so narrow, I wouldn’t be able to do that and have space maneuver even a small piece of subfloor.
My question is how do I replace this subfloor under the sole plate without the house coming down? I was thinking about attaching a 2×4 across the studs in the bathroom and supporting from inside the den, but the weight would just shear the screws in half.























Replies
Do you really need to replace the subfloor under the sole plate?
How much load do you figure is on those studs? Unless there's another floor up there with another bathroom in it, you should be able to remove 2-3 studs temporarily without significant difficulty.
If you feel it's necessary to brace you should be able to brace from inside the bathroom, remove/replace the plate and about a foot of subfloor, then set things back down and do the rest from inside the bath. You can splice the subfloor together with pieces glued & screwed to the underside.
Subfloor help
DanH wrote:
Do you really need to replace the subfloor under the sole plate?
How much load do you figure is on those studs? Unless there's another floor up there with another bathroom in it, you should be able to remove 2-3 studs temporarily without significant difficulty.
If you feel it's necessary to brace you should be able to brace from inside the bathroom, remove/replace the plate and about a foot of subfloor, then set things back down and do the rest from inside the bath. You can splice the subfloor together with pieces glued & screwed to the underside.
DanH wrote:
Do you really need to replace the subfloor under the sole plate?
How much load do you figure is on those studs? Unless there's another floor up there with another bathroom in it, you should be able to remove 2-3 studs temporarily without significant difficulty.
If you feel it's necessary to brace you should be able to brace from inside the bathroom, remove/replace the plate and about a foot of subfloor, then set things back down and do the rest from inside the bath. You can splice the subfloor together with pieces glued & screwed to the underside.
I'd like to replace it because it's very brittle and I'd hate to tile the wall only to get cracks because it shifted later.
The only thing above that room is the attic and roof.
I wasn' thinking about replacing the plate too, but that might be easier if I did both. thanks for the idea