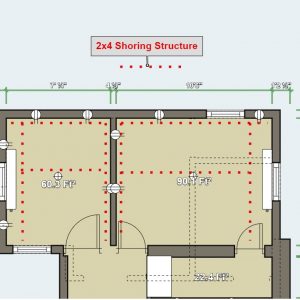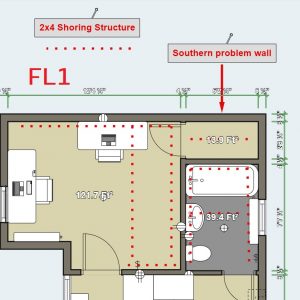Suggestions for “shoring up” during a foundation repair
Hello everyone!
I’ve been loving the questions and overall helpful attitude this community brings. Super excited to ask my first question, so here it goes.
Background:
Home is an 1875 single (modified to duplex some time in I believe the early 1900’s) 2(ish) story home in Poughkeepsie NY.
Issue: The home has slanting floors/gaps at the baseboard. Structural inspector did their job and provided instructions as to how to fix some concerns in the home. The main one, as per the title, is a foundation repair. The first step is:
“Shore and jack the existing exterior wall, second story, attic and wall framing above, at each of the north, west and south walls of the office/bathroom area”.
I likely won’t be doing this project… I was just curious as to how exactly one would go about shoring up these locations? I’ve included a drawing of what the property looks like for reference with some ides on where the shoring would go.
Is there a resource I could use to learn some of these techniques? Is it “simply” putting up framing in the form of 2xsomethings’s 16oc connected to the already standing walls like this article suggests? https://www.finehomebuilding.com/readerproject/2011/01/31/shoring-up-a-load-bearing-wall
I’ve also attached the relevant parts of the structural report.
Thank you all for the help and suggestions!




















